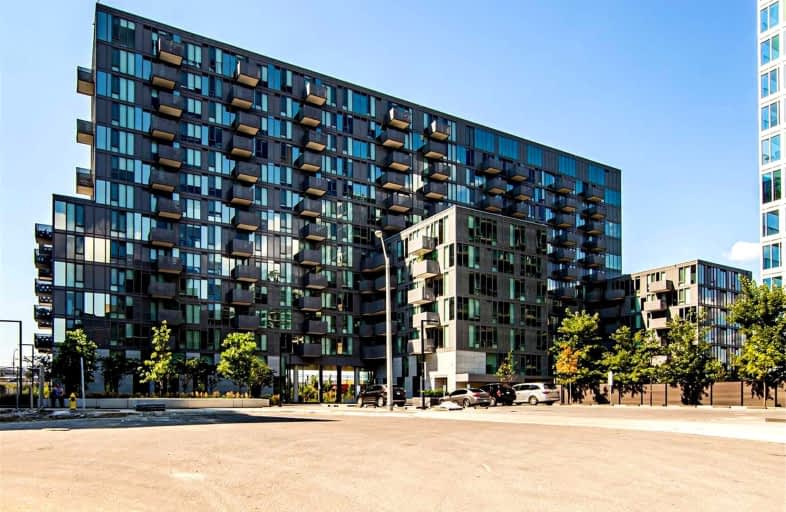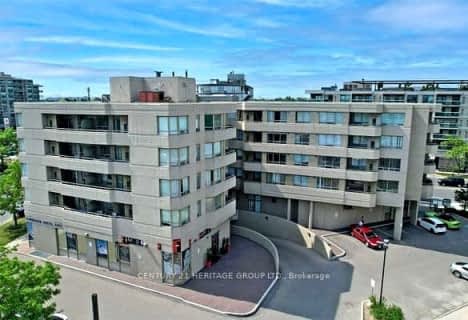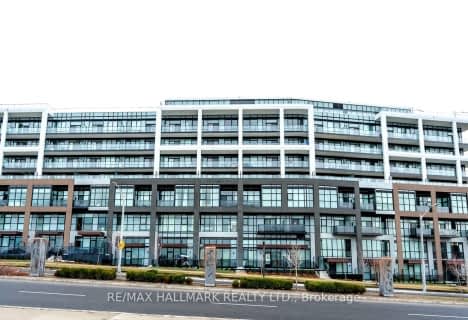
Baycrest Public School
Elementary: PublicLawrence Heights Middle School
Elementary: PublicFlemington Public School
Elementary: PublicSt Norbert Catholic School
Elementary: CatholicFaywood Arts-Based Curriculum School
Elementary: PublicDublin Heights Elementary and Middle School
Elementary: PublicYorkdale Secondary School
Secondary: PublicDownsview Secondary School
Secondary: PublicMadonna Catholic Secondary School
Secondary: CatholicJohn Polanyi Collegiate Institute
Secondary: PublicDante Alighieri Academy
Secondary: CatholicWilliam Lyon Mackenzie Collegiate Institute
Secondary: Public- 2 bath
- 2 bed
- 900 sqft
503-555 Wilson Heights Boulevard, Toronto, Ontario • M3H 6B5 • Clanton Park
- 1 bath
- 2 bed
- 500 sqft
518-38 Monte Kwinter Court, Toronto, Ontario • M3H 0E2 • Clanton Park
- 2 bath
- 2 bed
- 900 sqft
901-10 De Boers Drive, Toronto, Ontario • M3J 0L6 • York University Heights
- 1 bath
- 2 bed
- 800 sqft
216-2737 Keele Street, Toronto, Ontario • M3M 2E9 • Downsview-Roding-CFB
- 2 bath
- 2 bed
- 700 sqft
523-50 George Butchart Drive, Toronto, Ontario • M3K 0C9 • Downsview-Roding-CFB
- 2 bath
- 2 bed
- 1000 sqft
1206-130 Neptune Drive, Toronto, Ontario • M6A 1X5 • Englemount-Lawrence
- 1 bath
- 2 bed
- 700 sqft
814-35 Saranac Boulevard, Toronto, Ontario • M6A 2G4 • Englemount-Lawrence
- 2 bath
- 2 bed
- 600 sqft
1007-10 De Boers Drive, Toronto, Ontario • M3J 0L6 • York University Heights
- 2 bath
- 2 bed
- 700 sqft
916-50 George Butchart Drive, Toronto, Ontario • M3K 0C9 • Downsview-Roding-CFB
- 1 bath
- 2 bed
- 500 sqft
1409-38 Monte Kwinter Court, Toronto, Ontario • M3H 0E2 • Clanton Park














