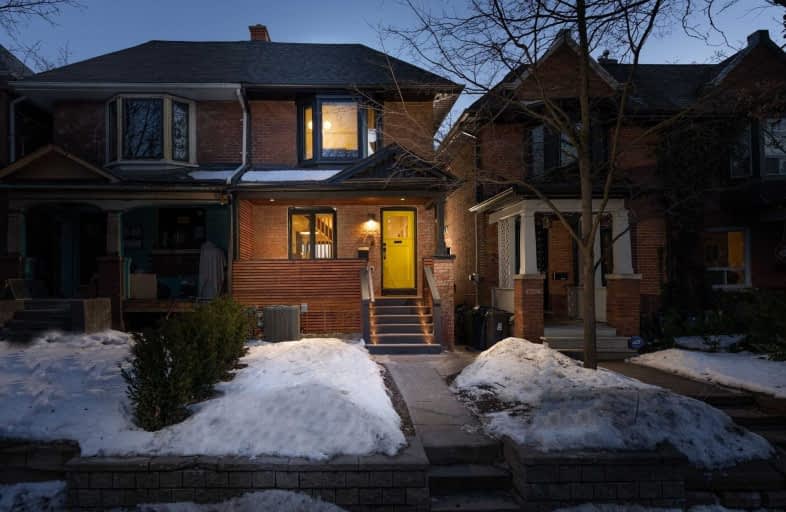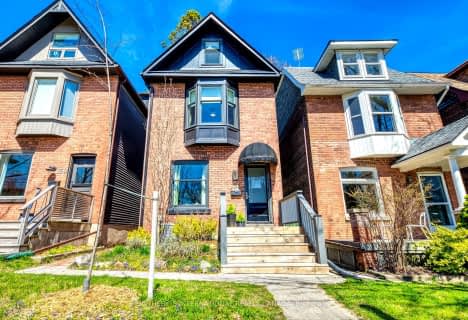
East Alternative School of Toronto
Elementary: Public
0.54 km
Quest Alternative School Senior
Elementary: Public
0.58 km
Holy Name Catholic School
Elementary: Catholic
0.80 km
Blake Street Junior Public School
Elementary: Public
0.54 km
Pape Avenue Junior Public School
Elementary: Public
0.24 km
Withrow Avenue Junior Public School
Elementary: Public
0.58 km
First Nations School of Toronto
Secondary: Public
1.15 km
SEED Alternative
Secondary: Public
1.03 km
Eastdale Collegiate Institute
Secondary: Public
0.60 km
Subway Academy I
Secondary: Public
1.17 km
CALC Secondary School
Secondary: Public
1.33 km
Riverdale Collegiate Institute
Secondary: Public
0.82 km
$
$1,300,000
- 2 bath
- 3 bed
- 1100 sqft
143 Eastwood Road, Toronto, Ontario • M4L 2E1 • Woodbine Corridor
$
$1,399,000
- 3 bath
- 3 bed
83 Springdale Boulevard, Toronto, Ontario • M4J 1W6 • Danforth Village-East York
$
$2,049,000
- 2 bath
- 3 bed
- 1500 sqft
152 Riverdale Avenue, Toronto, Ontario • M4K 1C3 • North Riverdale














