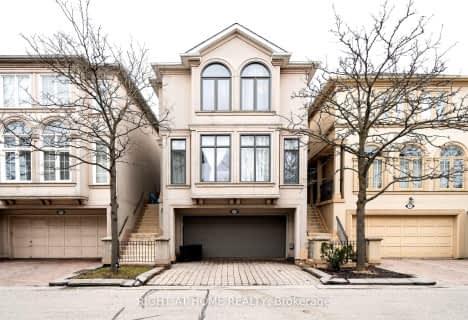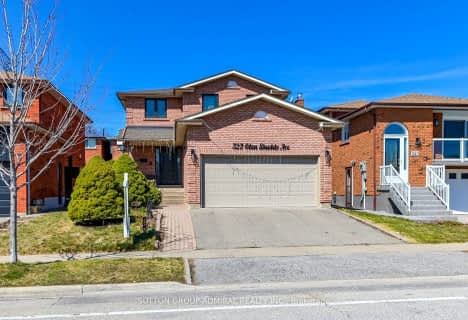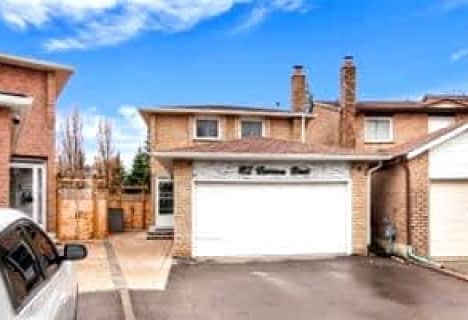
Fisherville Senior Public School
Elementary: Public
0.80 km
Charlton Public School
Elementary: Public
1.69 km
Westminster Public School
Elementary: Public
1.59 km
Pleasant Public School
Elementary: Public
1.49 km
Louis-Honore Frechette Public School
Elementary: Public
0.98 km
Rockford Public School
Elementary: Public
0.22 km
North West Year Round Alternative Centre
Secondary: Public
0.81 km
ÉSC Monseigneur-de-Charbonnel
Secondary: Catholic
2.22 km
Newtonbrook Secondary School
Secondary: Public
2.22 km
Vaughan Secondary School
Secondary: Public
2.01 km
Northview Heights Secondary School
Secondary: Public
1.18 km
St Elizabeth Catholic High School
Secondary: Catholic
2.15 km
$
$1,388,000
- 5 bath
- 4 bed
- 2000 sqft
17 Mortimer Court, Vaughan, Ontario • L4J 2P7 • Crestwood-Springfarm-Yorkhill
$
$1,489,000
- 4 bath
- 4 bed
- 2000 sqft
323 Glen Shields Avenue, Vaughan, Ontario • L4K 1T4 • Glen Shields












