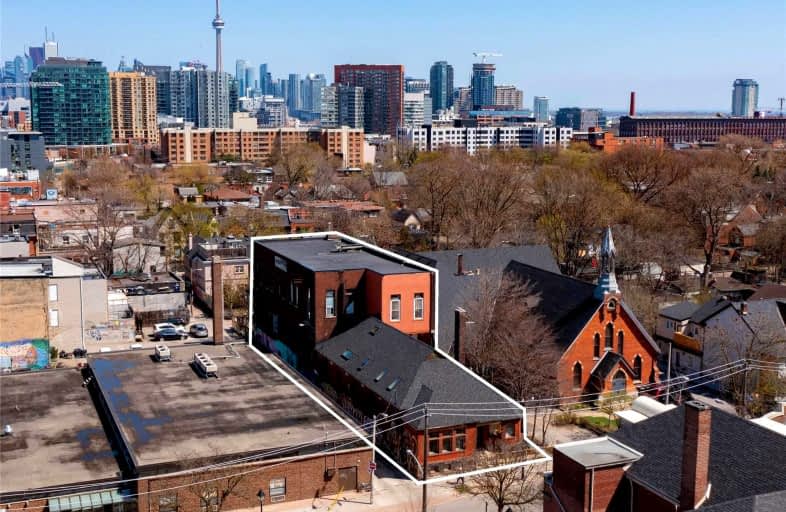
The Grove Community School
Elementary: Public
0.66 km
Holy Family Catholic School
Elementary: Catholic
0.31 km
St Ambrose Catholic School
Elementary: Catholic
0.77 km
Alexander Muir/Gladstone Ave Junior and Senior Public School
Elementary: Public
0.64 km
Parkdale Junior and Senior Public School
Elementary: Public
0.45 km
Queen Victoria Junior Public School
Elementary: Public
0.51 km
Caring and Safe Schools LC4
Secondary: Public
1.98 km
Msgr Fraser College (Southwest)
Secondary: Catholic
1.10 km
ÉSC Saint-Frère-André
Secondary: Catholic
1.44 km
École secondaire Toronto Ouest
Secondary: Public
1.53 km
Parkdale Collegiate Institute
Secondary: Public
0.30 km
St Mary Catholic Academy Secondary School
Secondary: Catholic
1.88 km


