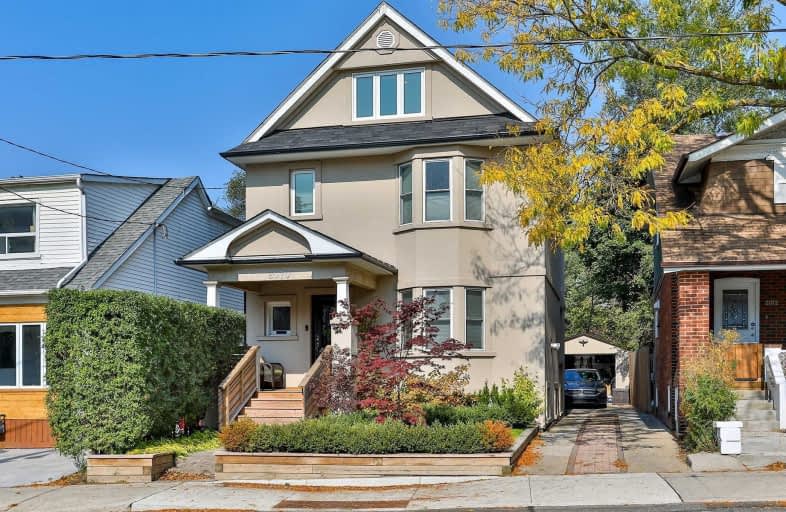Very Walkable
- Most errands can be accomplished on foot.
Excellent Transit
- Most errands can be accomplished by public transportation.
Bikeable
- Some errands can be accomplished on bike.

Beaches Alternative Junior School
Elementary: PublicKimberley Junior Public School
Elementary: PublicNorway Junior Public School
Elementary: PublicGledhill Junior Public School
Elementary: PublicSt Brigid Catholic School
Elementary: CatholicBowmore Road Junior and Senior Public School
Elementary: PublicEast York Alternative Secondary School
Secondary: PublicGreenwood Secondary School
Secondary: PublicNotre Dame Catholic High School
Secondary: CatholicSt Patrick Catholic Secondary School
Secondary: CatholicMonarch Park Collegiate Institute
Secondary: PublicMalvern Collegiate Institute
Secondary: Public-
Edie's Place Bar & Cafe
2100 Danforth Avenue, Toronto, ON M4C 1J9 0.53km -
Firkin On Danforth
2057B Danforth Avenue E, Toronto, ON M4C 1J8 0.53km -
Kilt and Harp
2046 Danforth Avenue, Toronto, ON M4C 1J8 0.59km
-
Morning Parade Coffee Bar
1952 Gerrard Street E, Toronto, ON M4E 2B1 0.21km -
Poured Coffee
2165 Danforth Avenue, Toronto, ON M4C 1K4 0.46km -
Coffee Time
2146 Danforth Avenue, Toronto, ON M4C 1J9 0.5km
-
Drugstore Pharmacy In Valumart
985 Woodbine Avenue, Toronto, ON M4C 4B8 0.57km -
Shoppers Drug Mart
2494 Danforth Avenue, Toronto, ON M4C 1K9 0.75km -
Shoppers Drug Mart
1630 Danforth Ave, Toronto, ON M4C 1H6 1.13km
-
Zante Greek Bistro
1950 Gerrard St E, Toronto, ON M4E 2B1 0.22km -
Blue River House
1929 Gerrard Street E, Toronto, ON M4L 2C2 0.31km -
Attosushi
2231 Danforth Avenue, Toronto, ON M4C 1K4 0.46km
-
Beach Mall
1971 Queen Street E, Toronto, ON M4L 1H9 1.53km -
Shoppers World
3003 Danforth Avenue, East York, ON M4C 1M9 1.84km -
Gerrard Square
1000 Gerrard Street E, Toronto, ON M4M 3G6 2.87km
-
Yes Food Fair
1940 Gerrard Street E, Toronto, ON M4L 2C1 0.27km -
Choo's Garden Supermarket
2134 Danforth Ave, Toronto, ON M4C 1J9 0.51km -
Davidson's Valumart
985 Woodbine Ave, Toronto, ON M4C 4B8 0.57km
-
Beer & Liquor Delivery Service Toronto
Toronto, ON 0.84km -
LCBO - The Beach
1986 Queen Street E, Toronto, ON M4E 1E5 1.5km -
LCBO - Queen and Coxwell
1654 Queen Street E, Queen and Coxwell, Toronto, ON M4L 1G3 1.78km
-
Petro-Canada
2265 Danforth Ave, Toronto, ON M4C 1K5 0.48km -
Toronto Honda
2300 Danforth Ave, Toronto, ON M4C 1K6 0.55km -
XTR Full Service Gas Station
2189 Gerrard Street E, Toronto, ON M4E 2C5 0.6km
-
Alliance Cinemas The Beach
1651 Queen Street E, Toronto, ON M4L 1G5 1.79km -
Fox Theatre
2236 Queen St E, Toronto, ON M4E 1G2 1.99km -
Funspree
Toronto, ON M4M 3A7 2.59km
-
Danforth/Coxwell Library
1675 Danforth Avenue, Toronto, ON M4C 5P2 1.06km -
Gerrard/Ashdale Library
1432 Gerrard Street East, Toronto, ON M4L 1Z6 1.55km -
Toronto Public Library - Toronto
2161 Queen Street E, Toronto, ON M4L 1J1 1.57km
-
Michael Garron Hospital
825 Coxwell Avenue, East York, ON M4C 3E7 1.58km -
Providence Healthcare
3276 Saint Clair Avenue E, Toronto, ON M1L 1W1 3.78km -
Bridgepoint Health
1 Bridgepoint Drive, Toronto, ON M4M 2B5 4.18km
-
Taylor Creek Park
200 Dawes Rd (at Crescent Town Rd.), Toronto ON M4C 5M8 1.6km -
Kew Gardens
2075 Queen St E (btwn Waverly Rd. & Lee Ave.), Toronto ON M4L 1J1 1.64km -
Woodbine Beach Park
1675 Lake Shore Blvd E (at Woodbine Ave), Toronto ON M4L 3W6 2.28km
-
TD Bank Financial Group
991 Pape Ave (at Floyd Ave.), Toronto ON M4K 3V6 3.22km -
RBC Royal Bank
65 Overlea Blvd, Toronto ON M4H 1P1 3.93km -
TD Bank Financial Group
321 Moore Ave, Toronto ON M4G 3T6 5.18km
- 3 bath
- 4 bed
- 2000 sqft
84 Doncaster Avenue, Toronto, Ontario • M4C 1Y9 • Woodbine-Lumsden
- 2 bath
- 4 bed
43 Kings Park Boulevard, Toronto, Ontario • M4J 2B7 • Danforth Village-East York










