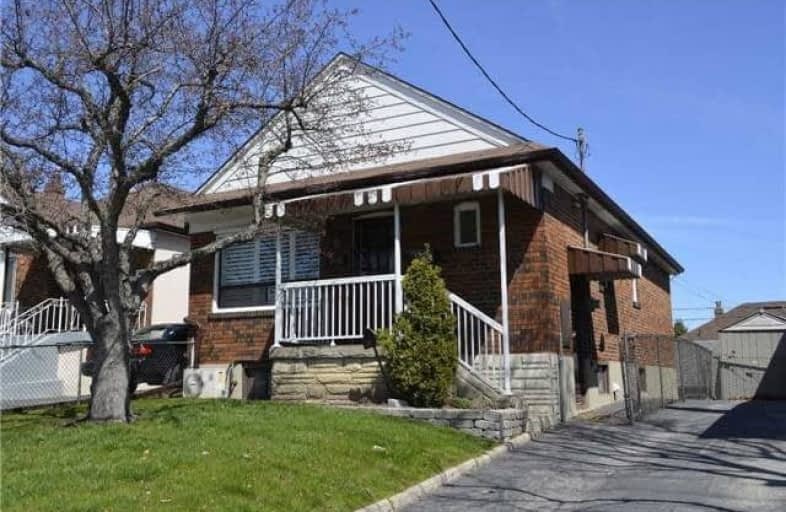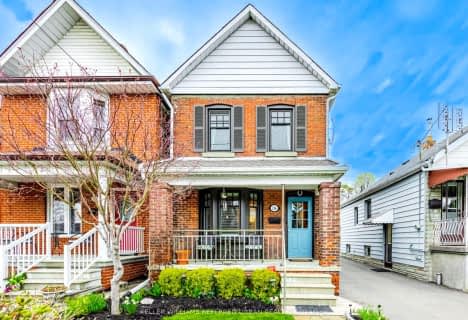Car-Dependent
- Almost all errands require a car.
Good Transit
- Some errands can be accomplished by public transportation.
Somewhat Bikeable
- Most errands require a car.

Keelesdale Junior Public School
Elementary: PublicGeorge Anderson Public School
Elementary: PublicSanta Maria Catholic School
Elementary: CatholicSilverthorn Community School
Elementary: PublicCharles E Webster Public School
Elementary: PublicImmaculate Conception Catholic School
Elementary: CatholicYorkdale Secondary School
Secondary: PublicGeorge Harvey Collegiate Institute
Secondary: PublicBlessed Archbishop Romero Catholic Secondary School
Secondary: CatholicYork Memorial Collegiate Institute
Secondary: PublicChaminade College School
Secondary: CatholicDante Alighieri Academy
Secondary: Catholic-
Noble Park
Toronto ON 2.74km -
The Cedarvale Walk
Toronto ON 3.27km -
Cedarvale Playground
41 Markdale Ave, Toronto ON 3.57km
-
TD Bank Financial Group
2390 Keele St, Toronto ON M6M 4A5 1.69km -
CIBC
1400 Lawrence Ave W (at Keele St.), Toronto ON M6L 1A7 1.83km -
RBC Royal Bank
1970 Saint Clair Ave W, Toronto ON M6N 0A3 2.33km
- 3 bath
- 3 bed
- 1100 sqft
27 Failsworth Avenue, Toronto, Ontario • M6M 3J3 • Keelesdale-Eglinton West














