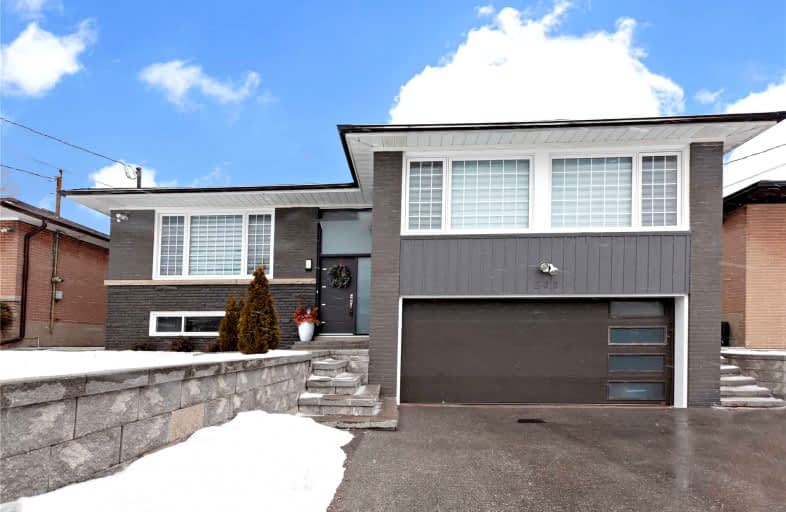
Wilmington Elementary School
Elementary: Public
1.12 km
Charles H Best Middle School
Elementary: Public
0.99 km
St Norbert Catholic School
Elementary: Catholic
2.70 km
Faywood Arts-Based Curriculum School
Elementary: Public
2.27 km
St Robert Catholic School
Elementary: Catholic
1.49 km
Dublin Heights Elementary and Middle School
Elementary: Public
1.38 km
North West Year Round Alternative Centre
Secondary: Public
3.28 km
Downsview Secondary School
Secondary: Public
3.49 km
Madonna Catholic Secondary School
Secondary: Catholic
3.63 km
James Cardinal McGuigan Catholic High School
Secondary: Catholic
2.84 km
William Lyon Mackenzie Collegiate Institute
Secondary: Public
0.63 km
Northview Heights Secondary School
Secondary: Public
2.01 km














