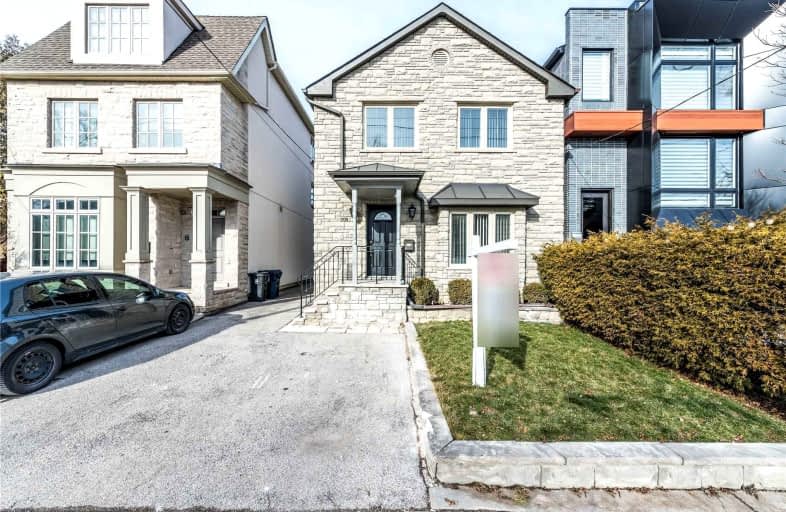
St Monica Catholic School
Elementary: Catholic
0.86 km
Oriole Park Junior Public School
Elementary: Public
1.33 km
John Fisher Junior Public School
Elementary: Public
0.77 km
John Ross Robertson Junior Public School
Elementary: Public
0.48 km
Glenview Senior Public School
Elementary: Public
0.67 km
Allenby Junior Public School
Elementary: Public
0.75 km
Msgr Fraser College (Midtown Campus)
Secondary: Catholic
1.06 km
Forest Hill Collegiate Institute
Secondary: Public
1.74 km
Marshall McLuhan Catholic Secondary School
Secondary: Catholic
0.80 km
North Toronto Collegiate Institute
Secondary: Public
0.97 km
Lawrence Park Collegiate Institute
Secondary: Public
0.93 km
Northern Secondary School
Secondary: Public
1.37 km
$
$6,900
- 5 bath
- 5 bed
- 3500 sqft
43 Stratheden Road, Toronto, Ontario • M4N 1E5 • Bridle Path-Sunnybrook-York Mills




