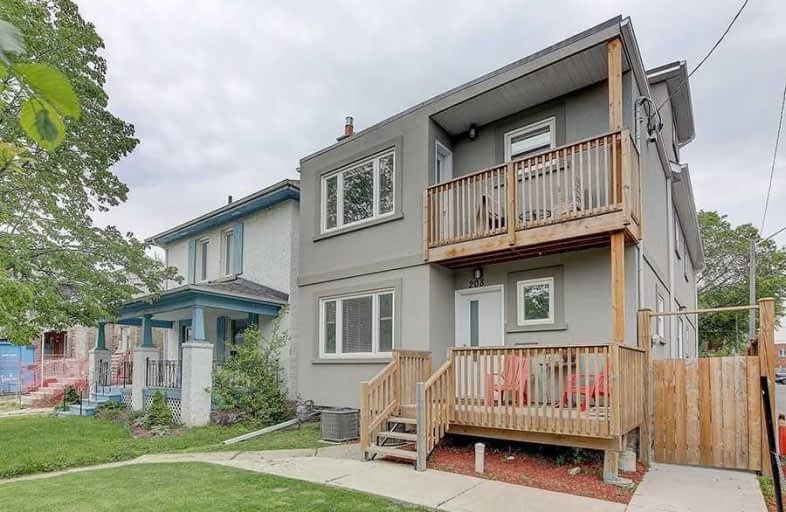
Holy Name Catholic School
Elementary: Catholic
0.93 km
Holy Cross Catholic School
Elementary: Catholic
0.71 km
Westwood Middle School
Elementary: Public
0.27 km
William Burgess Elementary School
Elementary: Public
0.68 km
Chester Elementary School
Elementary: Public
0.36 km
Jackman Avenue Junior Public School
Elementary: Public
0.76 km
First Nations School of Toronto
Secondary: Public
1.15 km
School of Life Experience
Secondary: Public
1.50 km
Subway Academy I
Secondary: Public
1.18 km
Greenwood Secondary School
Secondary: Public
1.50 km
CALC Secondary School
Secondary: Public
1.52 km
Danforth Collegiate Institute and Technical School
Secondary: Public
1.16 km


