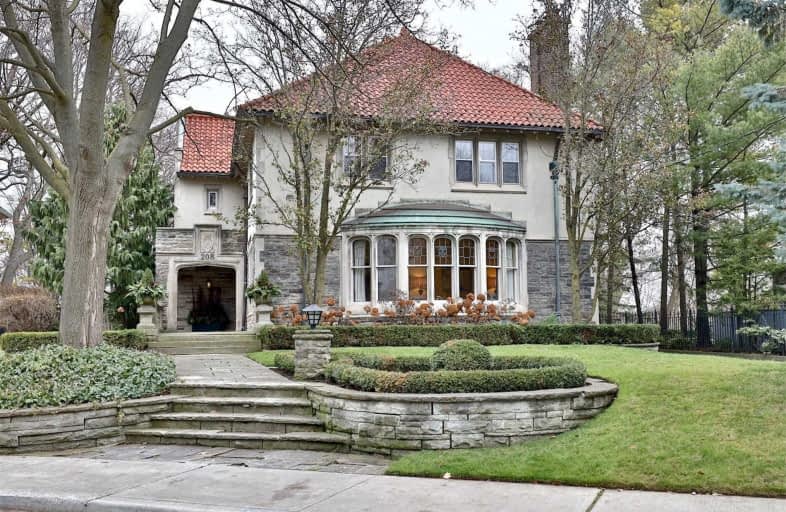Removed on Feb 24, 2021
Note: Property is not currently for sale or for rent.

-
Type: Detached
-
Style: 2-Storey
-
Size: 5000 sqft
-
Lease Term: 1 Year
-
Possession: No Data
-
All Inclusive: N
-
Lot Size: 88.48 x 408.21 Feet
-
Age: 51-99 years
-
Days on Site: 12 Days
-
Added: Feb 12, 2021 (1 week on market)
-
Updated:
-
Last Checked: 45 minutes ago
-
MLS®#: C5114205
-
Listed By: Royal lepage real estate services heaps estrin team, brokerage
Situated On A Coveted Street In The Heart Of One Of Toronto's Most Upscale Neighbourhoods, This Landmark Rosedale Ravine Estate Exudes Grandeur That Is Rarely Seen. This Home Offers An Unmatched Opportunity To Rent One Of The City's Most Impressive Properties With Outstanding Period Details And Beautifully Appointed Rooms. The Splendor Of The Foyer With Stunning Ceiling Detail Leads To Generously Proportioned Principal Rooms - An Entertainer's Dream!
Extras
Climb The Beautifully Hand-Crafted Staircase To Five Large Bedrooms Including An Enviable Master Retreat With Office And Ensuite. In Strolling Distance To The Ravine, Rosedale Park, Evergreen Brickworks, Summerhill Market And Chorley Park.
Property Details
Facts for 208 Roxborough Drive, Toronto
Status
Days on Market: 12
Last Status: Terminated
Sold Date: Apr 25, 2024
Closed Date: Nov 30, -0001
Expiry Date: May 14, 2021
Unavailable Date: Feb 24, 2021
Input Date: Feb 12, 2021
Prior LSC: Listing with no contract changes
Property
Status: Lease
Property Type: Detached
Style: 2-Storey
Size (sq ft): 5000
Age: 51-99
Area: Toronto
Community: Rosedale-Moore Park
Inside
Bedrooms: 5
Bathrooms: 5
Kitchens: 1
Rooms: 13
Den/Family Room: Yes
Air Conditioning: Central Air
Fireplace: Yes
Laundry: Ensuite
Laundry Level: Lower
Central Vacuum: N
Washrooms: 5
Utilities
Utilities Included: N
Electricity: Available
Gas: Available
Cable: Available
Telephone: No
Building
Basement: Finished
Basement 2: Sep Entrance
Heat Type: Water
Heat Source: Gas
Exterior: Stone
Exterior: Stucco/Plaster
Elevator: N
UFFI: No
Energy Certificate: N
Private Entrance: Y
Water Supply: Municipal
Special Designation: Heritage
Parking
Driveway: Private
Parking Included: Yes
Garage Spaces: 2
Garage Type: Detached
Covered Parking Spaces: 6
Total Parking Spaces: 8
Fees
Cable Included: No
Central A/C Included: No
Common Elements Included: No
Heating Included: No
Hydro Included: No
Water Included: No
Highlights
Feature: Hospital
Feature: Park
Feature: Place Of Worship
Feature: Public Transit
Feature: Ravine
Feature: School
Land
Cross Street: Binscarth And Whitne
Municipality District: Toronto C09
Fronting On: East
Pool: None
Sewer: Sewers
Lot Depth: 408.21 Feet
Lot Frontage: 88.48 Feet
Lot Irregularities: See Survey
Acres: .50-1.99
Payment Frequency: Monthly
Rooms
Room details for 208 Roxborough Drive, Toronto
| Type | Dimensions | Description |
|---|---|---|
| Foyer Main | 3.56 x 6.81 | Coffered Ceiling, Fireplace, Wainscoting |
| Living Main | 6.07 x 8.99 | Large Window, O/Looks Frontyard, Fireplace |
| Dining Main | 5.18 x 7.72 | Formal Rm, Hardwood Floor, Bay Window |
| Kitchen Main | 3.73 x 7.01 | Breakfast Area, Eat-In Kitchen, Pot Lights |
| Family Main | 4.24 x 5.79 | W/O To Garden, B/I Shelves, Pot Lights |
| Library 2nd | 3.66 x 3.91 | B/I Shelves, Hardwood Floor, Wainscoting |
| Master 2nd | 5.31 x 6.12 | W/I Closet, 4 Pc Ensuite, B/I Shelves |
| 2nd Br 2nd | 3.63 x 7.26 | B/I Desk, 4 Pc Ensuite, Double Closet |
| 3rd Br 2nd | 4.50 x 5.38 | Fireplace, O/Looks Frontyard, Double Closet |
| 4th Br 2nd | 3.81 x 5.38 | Double Closet, O/Looks Frontyard, Crown Moulding |
| 5th Br Lower | 4.14 x 4.17 | Double Closet, Window, Crown Moulding |
| Rec Lower | 6.07 x 8.97 | Fireplace, Beamed, Window |
| XXXXXXXX | XXX XX, XXXX |
XXXXXXX XXX XXXX |
|
| XXX XX, XXXX |
XXXXXX XXX XXXX |
$XX,XXX | |
| XXXXXXXX | XXX XX, XXXX |
XXXX XXX XXXX |
$X,XXX,XXX |
| XXX XX, XXXX |
XXXXXX XXX XXXX |
$X,XXX,XXX | |
| XXXXXXXX | XXX XX, XXXX |
XXXXXXX XXX XXXX |
|
| XXX XX, XXXX |
XXXXXX XXX XXXX |
$X,XXX,XXX | |
| XXXXXXXX | XXX XX, XXXX |
XXXXXXX XXX XXXX |
|
| XXX XX, XXXX |
XXXXXX XXX XXXX |
$X,XXX,XXX | |
| XXXXXXXX | XXX XX, XXXX |
XXXXXXX XXX XXXX |
|
| XXX XX, XXXX |
XXXXXX XXX XXXX |
$XX,XXX,XXX |
| XXXXXXXX XXXXXXX | XXX XX, XXXX | XXX XXXX |
| XXXXXXXX XXXXXX | XXX XX, XXXX | $12,000 XXX XXXX |
| XXXXXXXX XXXX | XXX XX, XXXX | $7,525,000 XXX XXXX |
| XXXXXXXX XXXXXX | XXX XX, XXXX | $7,900,000 XXX XXXX |
| XXXXXXXX XXXXXXX | XXX XX, XXXX | XXX XXXX |
| XXXXXXXX XXXXXX | XXX XX, XXXX | $8,200,000 XXX XXXX |
| XXXXXXXX XXXXXXX | XXX XX, XXXX | XXX XXXX |
| XXXXXXXX XXXXXX | XXX XX, XXXX | $8,995,000 XXX XXXX |
| XXXXXXXX XXXXXXX | XXX XX, XXXX | XXX XXXX |
| XXXXXXXX XXXXXX | XXX XX, XXXX | $10,000,000 XXX XXXX |

Bennington Heights Elementary School
Elementary: PublicRosedale Junior Public School
Elementary: PublicWhitney Junior Public School
Elementary: PublicOur Lady of Perpetual Help Catholic School
Elementary: CatholicJackman Avenue Junior Public School
Elementary: PublicRose Avenue Junior Public School
Elementary: PublicMsgr Fraser College (St. Martin Campus)
Secondary: CatholicCollège français secondaire
Secondary: PublicMsgr Fraser-Isabella
Secondary: CatholicCALC Secondary School
Secondary: PublicJarvis Collegiate Institute
Secondary: PublicRosedale Heights School of the Arts
Secondary: Public

