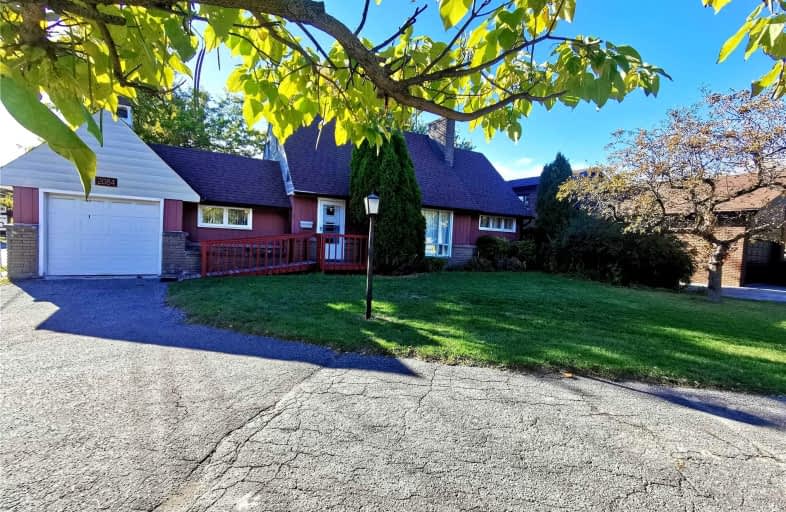
St Gerald Catholic School
Elementary: Catholic
0.48 km
Bridlewood Junior Public School
Elementary: Public
0.45 km
North Bridlewood Junior Public School
Elementary: Public
0.81 km
Fairglen Junior Public School
Elementary: Public
0.38 km
J B Tyrrell Senior Public School
Elementary: Public
0.85 km
Brian Public School
Elementary: Public
0.90 km
Caring and Safe Schools LC2
Secondary: Public
1.64 km
Pleasant View Junior High School
Secondary: Public
1.23 km
Parkview Alternative School
Secondary: Public
1.69 km
L'Amoreaux Collegiate Institute
Secondary: Public
2.36 km
Stephen Leacock Collegiate Institute
Secondary: Public
1.62 km
Sir John A Macdonald Collegiate Institute
Secondary: Public
0.65 km


