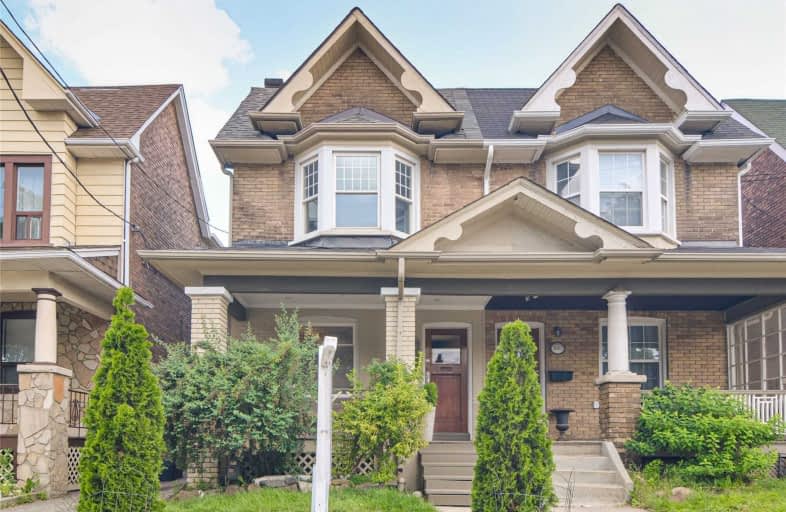
Beaches Alternative Junior School
Elementary: Public
0.58 km
Kimberley Junior Public School
Elementary: Public
0.58 km
Norway Junior Public School
Elementary: Public
0.66 km
Gledhill Junior Public School
Elementary: Public
0.63 km
Secord Elementary School
Elementary: Public
1.14 km
Bowmore Road Junior and Senior Public School
Elementary: Public
0.93 km
East York Alternative Secondary School
Secondary: Public
2.06 km
Notre Dame Catholic High School
Secondary: Catholic
1.09 km
St Patrick Catholic Secondary School
Secondary: Catholic
1.81 km
Monarch Park Collegiate Institute
Secondary: Public
1.42 km
Neil McNeil High School
Secondary: Catholic
1.90 km
Malvern Collegiate Institute
Secondary: Public
1.08 km
$
$1,058,800
- 3 bath
- 4 bed
- 2000 sqft
84 Doncaster Avenue, Toronto, Ontario • M4C 1Y9 • Woodbine-Lumsden
$
$899,000
- 2 bath
- 3 bed
- 1100 sqft
519 Greenwood Avenue, Toronto, Ontario • M4J 4A6 • Greenwood-Coxwell














