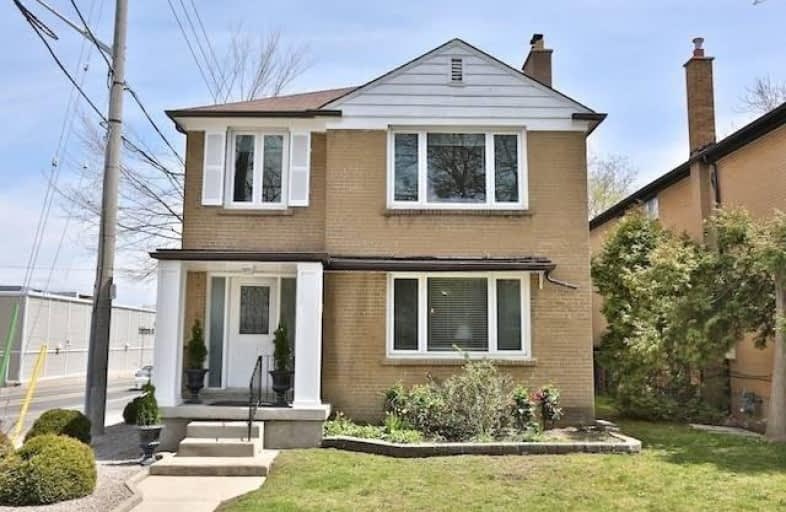
Bennington Heights Elementary School
Elementary: Public
0.27 km
Whitney Junior Public School
Elementary: Public
1.14 km
Rolph Road Elementary School
Elementary: Public
0.60 km
St Anselm Catholic School
Elementary: Catholic
1.05 km
Bessborough Drive Elementary and Middle School
Elementary: Public
1.27 km
Maurice Cody Junior Public School
Elementary: Public
1.14 km
Msgr Fraser-Isabella
Secondary: Catholic
2.94 km
CALC Secondary School
Secondary: Public
2.44 km
Leaside High School
Secondary: Public
1.70 km
Rosedale Heights School of the Arts
Secondary: Public
2.47 km
North Toronto Collegiate Institute
Secondary: Public
2.55 km
Northern Secondary School
Secondary: Public
2.24 km
$
$2,199,000
- 5 bath
- 5 bed
- 2500 sqft
453 Balliol Street, Toronto, Ontario • M4S 1E2 • Mount Pleasant East



