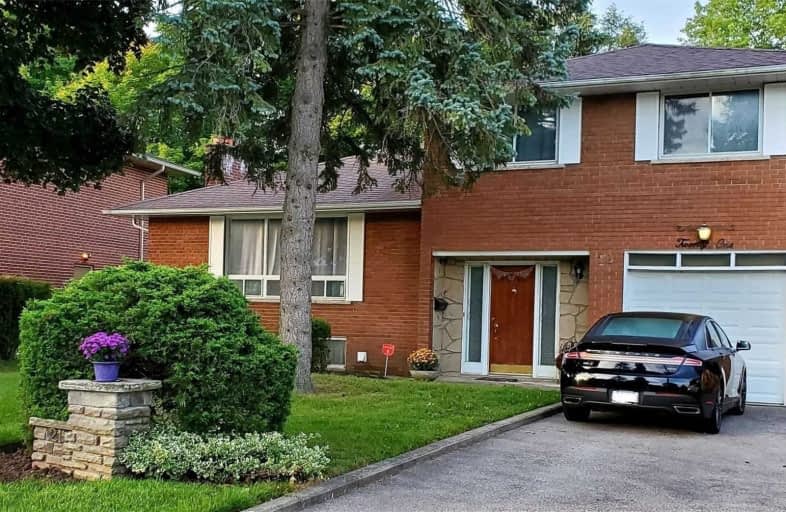
École élémentaire Académie Alexandre-Dumas
Elementary: Public
1.03 km
Scarborough Village Public School
Elementary: Public
0.96 km
Mason Road Junior Public School
Elementary: Public
1.32 km
St Rose of Lima Catholic School
Elementary: Catholic
1.12 km
Cedarbrook Public School
Elementary: Public
0.36 km
John McCrae Public School
Elementary: Public
1.07 km
ÉSC Père-Philippe-Lamarche
Secondary: Catholic
1.51 km
Alternative Scarborough Education 1
Secondary: Public
2.67 km
David and Mary Thomson Collegiate Institute
Secondary: Public
2.39 km
Woburn Collegiate Institute
Secondary: Public
3.08 km
R H King Academy
Secondary: Public
3.16 km
Cedarbrae Collegiate Institute
Secondary: Public
0.73 km














