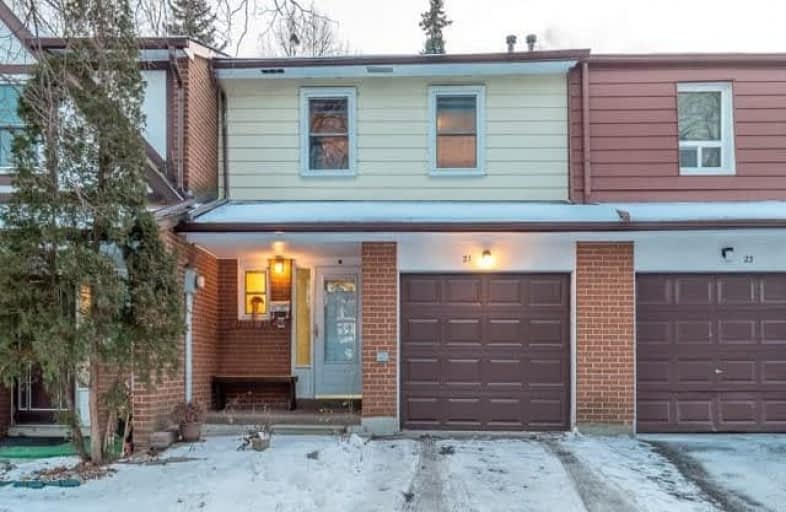
Lynngate Junior Public School
Elementary: Public
1.34 km
Agincourt Junior Public School
Elementary: Public
1.92 km
Inglewood Heights Junior Public School
Elementary: Public
1.05 km
Tam O'Shanter Junior Public School
Elementary: Public
1.80 km
Glamorgan Junior Public School
Elementary: Public
0.29 km
Ellesmere-Statton Public School
Elementary: Public
0.86 km
Parkview Alternative School
Secondary: Public
2.24 km
Sir William Osler High School
Secondary: Public
2.93 km
Bendale Business & Technical Institute
Secondary: Public
2.45 km
Winston Churchill Collegiate Institute
Secondary: Public
2.65 km
Stephen Leacock Collegiate Institute
Secondary: Public
2.01 km
Agincourt Collegiate Institute
Secondary: Public
2.04 km
$XXX,XXX
- — bath
- — bed
- — sqft
50-137 Palmdale Drive, Toronto, Ontario • M1T 1P2 • Tam O'Shanter-Sullivan
$
$679,000
- 2 bath
- 3 bed
- 1000 sqft
44-2550 Birchmount Road, Toronto, Ontario • M1T 2M5 • Tam O'Shanter-Sullivan




