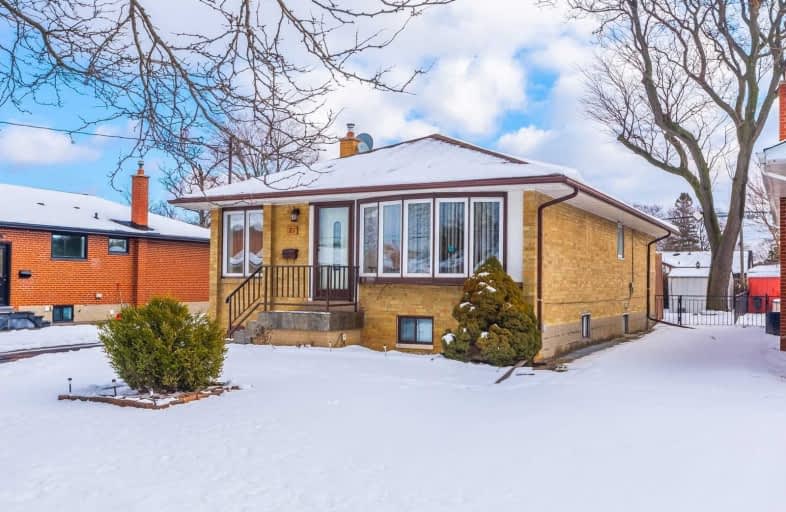
ÉÉC Notre-Dame-de-Grâce
Elementary: Catholic
1.32 km
École élémentaire Félix-Leclerc
Elementary: Public
0.49 km
Parkfield Junior School
Elementary: Public
0.87 km
St Maurice Catholic School
Elementary: Catholic
1.45 km
Transfiguration of our Lord Catholic School
Elementary: Catholic
0.43 km
Dixon Grove Junior Middle School
Elementary: Public
1.08 km
Caring and Safe Schools LC1
Secondary: Public
3.30 km
School of Experiential Education
Secondary: Public
2.12 km
Central Etobicoke High School
Secondary: Public
1.55 km
Don Bosco Catholic Secondary School
Secondary: Catholic
1.90 km
Kipling Collegiate Institute
Secondary: Public
0.66 km
Martingrove Collegiate Institute
Secondary: Public
1.91 km
$
$879,900
- 2 bath
- 3 bed
39 Dunsany Crescent, Toronto, Ontario • M9R 3W7 • Willowridge-Martingrove-Richview
$
$999,000
- 2 bath
- 3 bed
24 Jardine Place, Toronto, Ontario • M9R 2B9 • Willowridge-Martingrove-Richview





