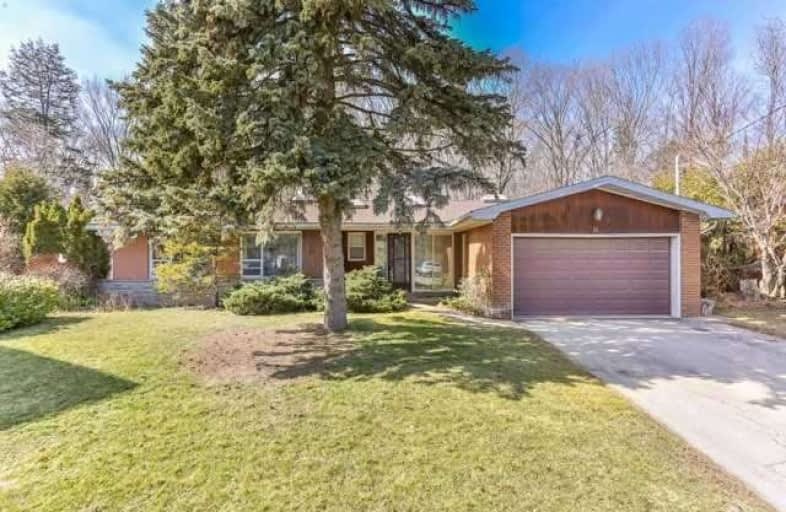
Park Lane Public School
Elementary: Public
1.26 km
École élémentaire Étienne-Brûlé
Elementary: Public
1.38 km
Rippleton Public School
Elementary: Public
0.71 km
Denlow Public School
Elementary: Public
0.74 km
Windfields Junior High School
Elementary: Public
1.78 km
St Bonaventure Catholic School
Elementary: Catholic
1.31 km
St Andrew's Junior High School
Secondary: Public
2.14 km
Windfields Junior High School
Secondary: Public
1.77 km
École secondaire Étienne-Brûlé
Secondary: Public
1.38 km
Leaside High School
Secondary: Public
3.24 km
York Mills Collegiate Institute
Secondary: Public
1.32 km
Don Mills Collegiate Institute
Secondary: Public
2.42 km
$
$4,250
- 2 bath
- 3 bed
- 2500 sqft
Left-7 Rainham Place, Toronto, Ontario • M3B 1A1 • Banbury-Don Mills






