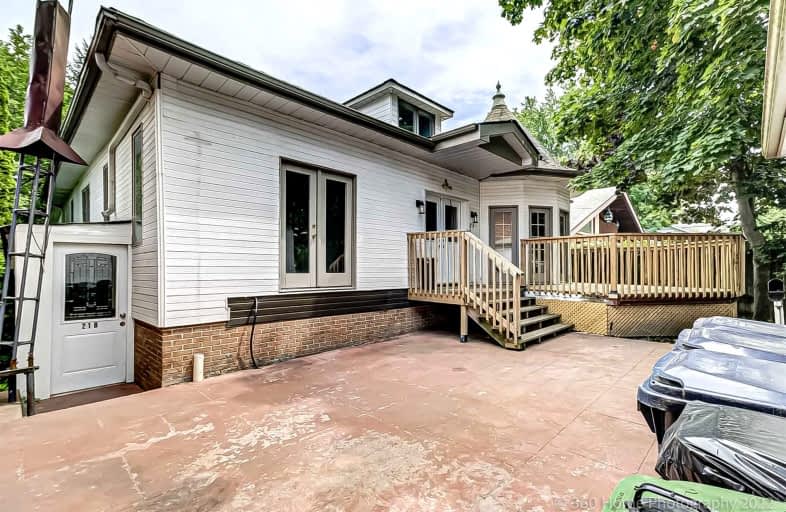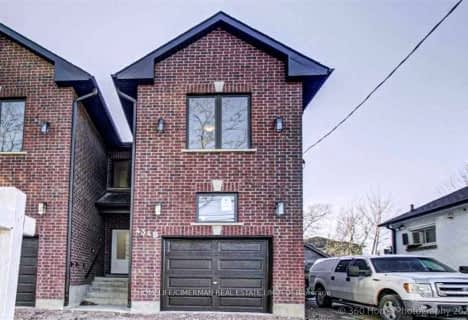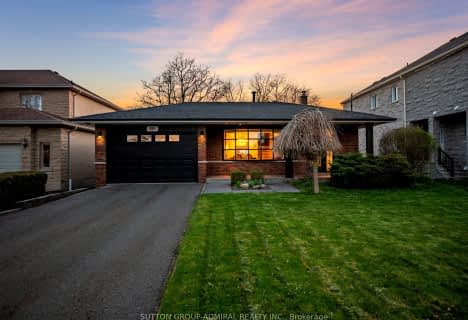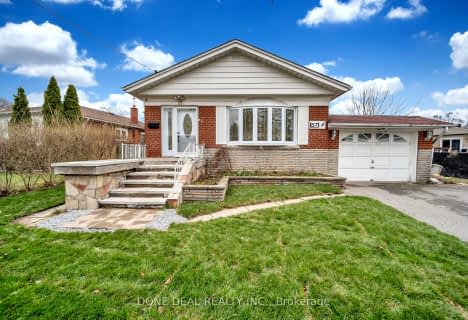
Scarborough Village Public School
Elementary: Public
1.05 km
H A Halbert Junior Public School
Elementary: Public
0.97 km
Bliss Carman Senior Public School
Elementary: Public
0.26 km
St Boniface Catholic School
Elementary: Catholic
0.79 km
Mason Road Junior Public School
Elementary: Public
0.46 km
St Agatha Catholic School
Elementary: Catholic
1.31 km
ÉSC Père-Philippe-Lamarche
Secondary: Catholic
1.31 km
Native Learning Centre East
Secondary: Public
2.55 km
South East Year Round Alternative Centre
Secondary: Public
2.52 km
Blessed Cardinal Newman Catholic School
Secondary: Catholic
2.47 km
R H King Academy
Secondary: Public
1.67 km
Cedarbrae Collegiate Institute
Secondary: Public
2.37 km
$
$1,099,000
- 3 bath
- 3 bed
43 North Bonnington Avenue, Toronto, Ontario • M1K 1X3 • Clairlea-Birchmount














