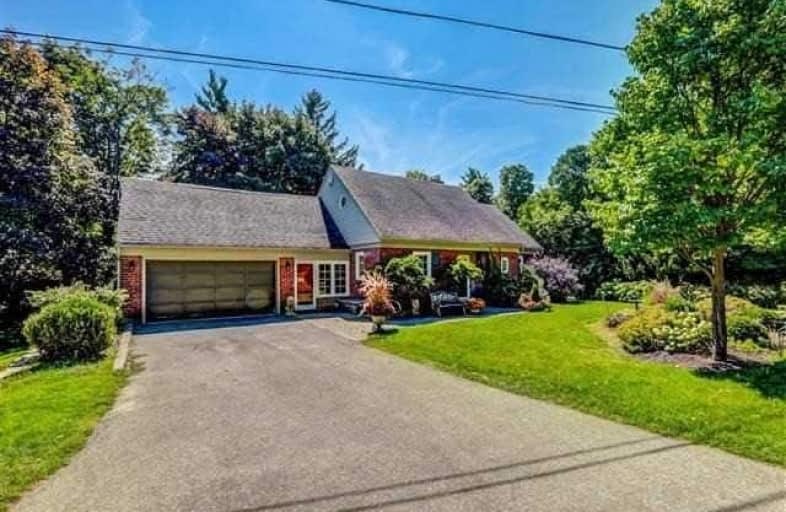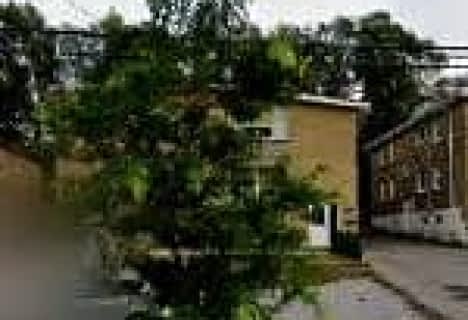
George P Mackie Junior Public School
Elementary: Public
1.20 km
H A Halbert Junior Public School
Elementary: Public
1.01 km
Bliss Carman Senior Public School
Elementary: Public
0.54 km
St Boniface Catholic School
Elementary: Catholic
1.16 km
Mason Road Junior Public School
Elementary: Public
1.10 km
St Agatha Catholic School
Elementary: Catholic
1.10 km
ÉSC Père-Philippe-Lamarche
Secondary: Catholic
1.97 km
Native Learning Centre East
Secondary: Public
2.55 km
Blessed Cardinal Newman Catholic School
Secondary: Catholic
2.30 km
R H King Academy
Secondary: Public
1.65 km
Cedarbrae Collegiate Institute
Secondary: Public
2.94 km
Sir Wilfrid Laurier Collegiate Institute
Secondary: Public
2.61 km



