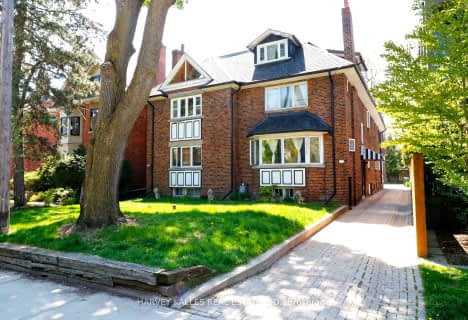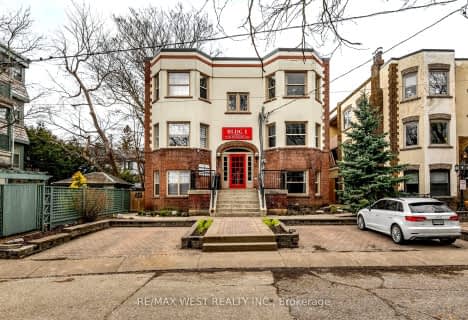
North Preparatory Junior Public School
Elementary: Public
1.45 km
Holy Rosary Catholic School
Elementary: Catholic
0.92 km
Oriole Park Junior Public School
Elementary: Public
1.25 km
Cedarvale Community School
Elementary: Public
1.12 km
Humewood Community School
Elementary: Public
1.10 km
Forest Hill Junior and Senior Public School
Elementary: Public
0.39 km
Msgr Fraser College (Midtown Campus)
Secondary: Catholic
2.14 km
Msgr Fraser College (Alternate Study) Secondary School
Secondary: Catholic
2.83 km
Vaughan Road Academy
Secondary: Public
1.57 km
Oakwood Collegiate Institute
Secondary: Public
2.20 km
Forest Hill Collegiate Institute
Secondary: Public
1.18 km
Marshall McLuhan Catholic Secondary School
Secondary: Catholic
1.76 km
$X,XXX,XXX
- — bath
- — bed
- — sqft
139 Lytton Boulevard, Toronto, Ontario • M4R 1L6 • Lawrence Park South
$
$6,398,000
- 8 bath
- 7 bed
- 5000 sqft
23 Dewbourne Avenue, Toronto, Ontario • M5P 1Z5 • Forest Hill South
$
$4,775,000
- 5 bath
- 5 bed
- 3500 sqft
9 Ridge Drive Park, Toronto, Ontario • M4T 2E4 • Rosedale-Moore Park












