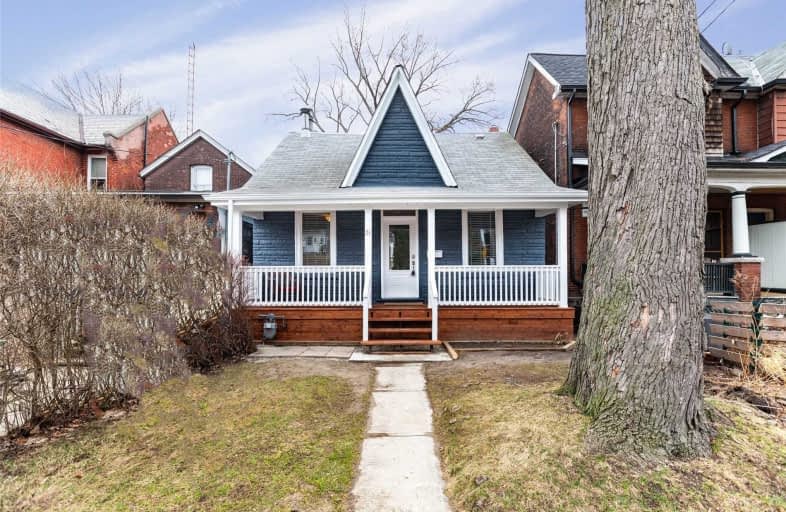
Holy Family Catholic School
Elementary: Catholic
0.63 km
Garden Avenue Junior Public School
Elementary: Public
0.62 km
St Vincent de Paul Catholic School
Elementary: Catholic
0.82 km
Parkdale Junior and Senior Public School
Elementary: Public
0.53 km
Fern Avenue Junior and Senior Public School
Elementary: Public
0.61 km
Queen Victoria Junior Public School
Elementary: Public
0.72 km
Caring and Safe Schools LC4
Secondary: Public
2.00 km
ÉSC Saint-Frère-André
Secondary: Catholic
1.35 km
École secondaire Toronto Ouest
Secondary: Public
1.43 km
Parkdale Collegiate Institute
Secondary: Public
0.51 km
Bloor Collegiate Institute
Secondary: Public
2.11 km
Bishop Marrocco/Thomas Merton Catholic Secondary School
Secondary: Catholic
1.93 km
$
$1,169,900
- 2 bath
- 4 bed
- 2000 sqft
1124 Dufferin Street, Toronto, Ontario • M6H 4B6 • Dovercourt-Wallace Emerson-Junction




