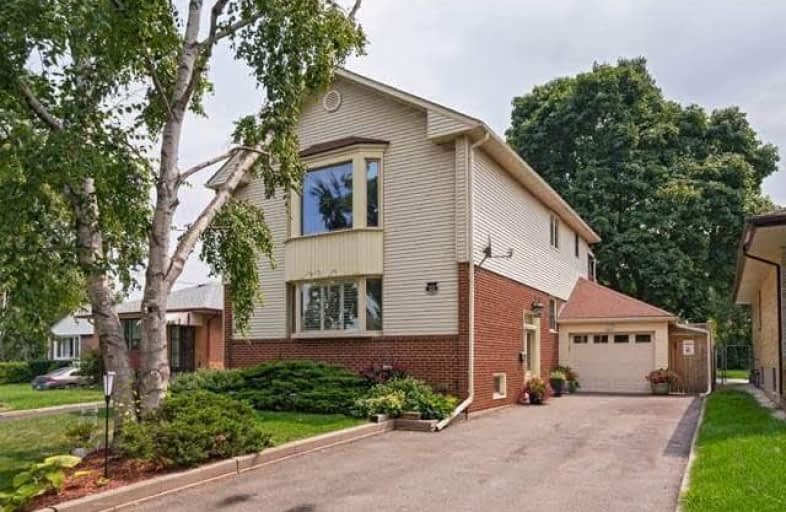
Rivercrest Junior School
Elementary: Public
0.44 km
Greenholme Junior Middle School
Elementary: Public
0.86 km
West Humber Junior Middle School
Elementary: Public
1.20 km
St Benedict Catholic School
Elementary: Catholic
1.08 km
Beaumonde Heights Junior Middle School
Elementary: Public
1.09 km
St Andrew Catholic School
Elementary: Catholic
1.54 km
Caring and Safe Schools LC1
Secondary: Public
1.58 km
Thistletown Collegiate Institute
Secondary: Public
1.00 km
Father Henry Carr Catholic Secondary School
Secondary: Catholic
1.57 km
Monsignor Percy Johnson Catholic High School
Secondary: Catholic
1.25 km
North Albion Collegiate Institute
Secondary: Public
1.87 km
West Humber Collegiate Institute
Secondary: Public
1.15 km




