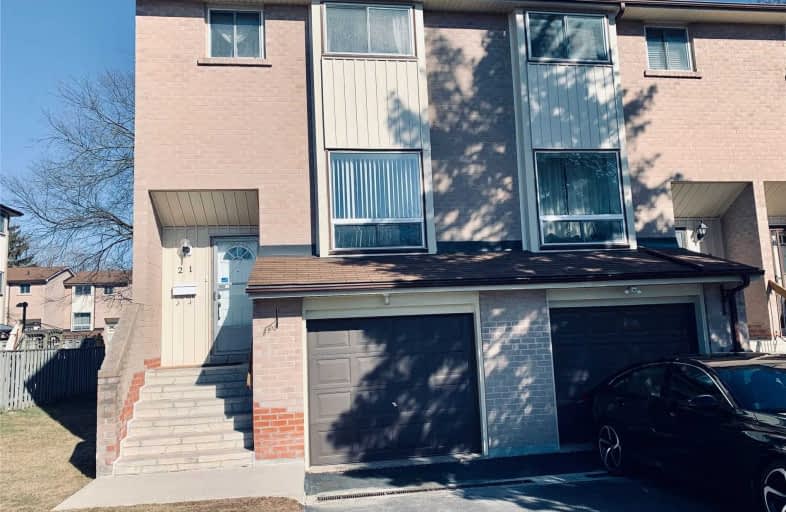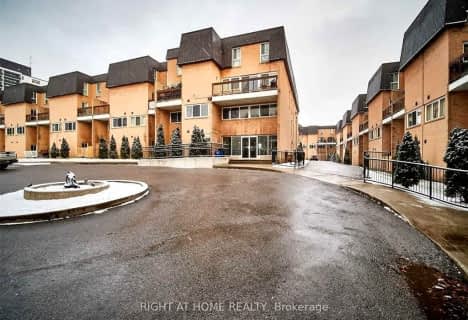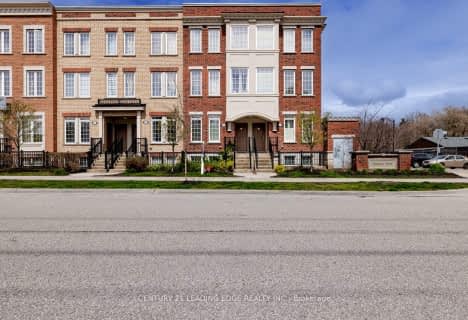
Highland Creek Public School
Elementary: Public
1.52 km
West Hill Public School
Elementary: Public
0.39 km
St Martin De Porres Catholic School
Elementary: Catholic
0.45 km
St Margaret's Public School
Elementary: Public
1.06 km
Eastview Public School
Elementary: Public
1.41 km
Joseph Brant Senior Public School
Elementary: Public
0.69 km
Native Learning Centre East
Secondary: Public
2.83 km
Maplewood High School
Secondary: Public
1.58 km
West Hill Collegiate Institute
Secondary: Public
0.86 km
Sir Oliver Mowat Collegiate Institute
Secondary: Public
3.43 km
St John Paul II Catholic Secondary School
Secondary: Catholic
2.57 km
Sir Wilfrid Laurier Collegiate Institute
Secondary: Public
2.81 km
$
$499,900
- 3 bath
- 3 bed
- 1600 sqft
207-4064 Lawrence Avenue East, Toronto, Ontario • M1E 4V6 • West Hill









