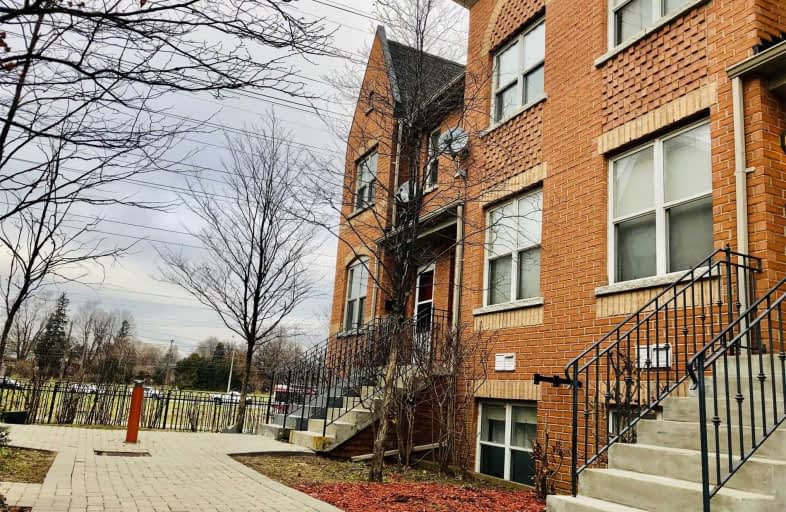
St Andrews Public School
Elementary: Public
1.53 km
Hunter's Glen Junior Public School
Elementary: Public
0.87 km
Charles Gordon Senior Public School
Elementary: Public
0.82 km
Knob Hill Public School
Elementary: Public
0.97 km
St Albert Catholic School
Elementary: Catholic
1.10 km
Donwood Park Public School
Elementary: Public
0.69 km
ÉSC Père-Philippe-Lamarche
Secondary: Catholic
1.93 km
Alternative Scarborough Education 1
Secondary: Public
1.53 km
Bendale Business & Technical Institute
Secondary: Public
0.77 km
Winston Churchill Collegiate Institute
Secondary: Public
1.86 km
David and Mary Thomson Collegiate Institute
Secondary: Public
0.32 km
Jean Vanier Catholic Secondary School
Secondary: Catholic
1.70 km
$
$2,800
- 3 bath
- 3 bed
- 2000 sqft
34 Pringdale Gardens Circle, Toronto, Ontario • M4B 1T5 • Eglinton East



