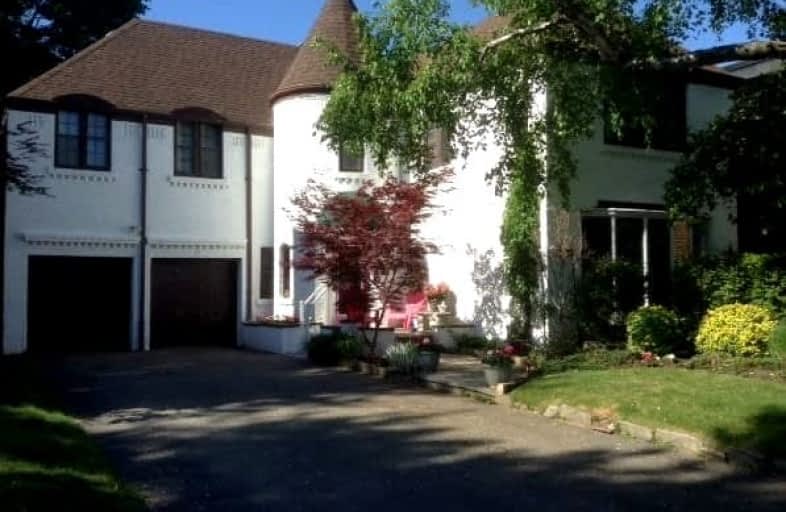
St Alphonsus Catholic School
Elementary: Catholic
1.24 km
J R Wilcox Community School
Elementary: Public
0.97 km
Cedarvale Community School
Elementary: Public
0.58 km
Humewood Community School
Elementary: Public
0.76 km
West Preparatory Junior Public School
Elementary: Public
1.27 km
Forest Hill Junior and Senior Public School
Elementary: Public
0.89 km
Msgr Fraser Orientation Centre
Secondary: Catholic
3.03 km
Msgr Fraser College (Alternate Study) Secondary School
Secondary: Catholic
2.97 km
Vaughan Road Academy
Secondary: Public
1.00 km
Oakwood Collegiate Institute
Secondary: Public
1.86 km
Forest Hill Collegiate Institute
Secondary: Public
1.14 km
Marshall McLuhan Catholic Secondary School
Secondary: Catholic
2.01 km
$
$5,500
- 3 bath
- 5 bed
- 2000 sqft
Upper-459 Caledonia Road, Toronto, Ontario • M6E 4T9 • Caledonia-Fairbank





