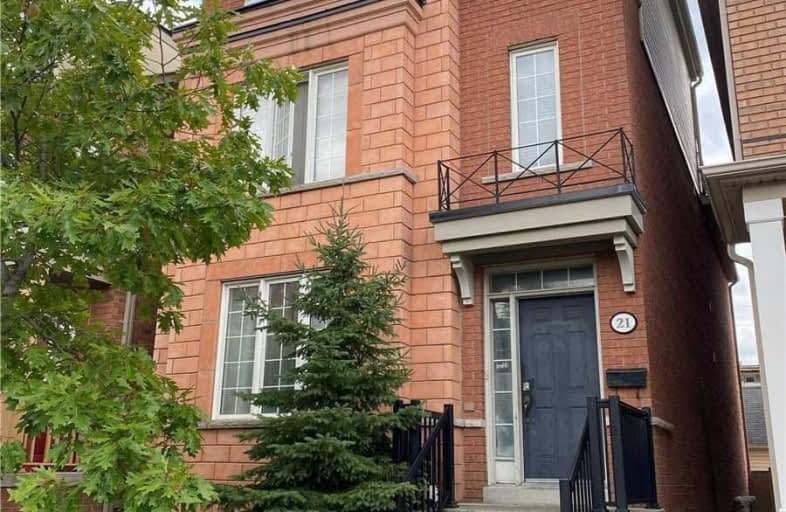
Lamberton Public School
Elementary: Public
1.28 km
Elia Middle School
Elementary: Public
1.31 km
Topcliff Public School
Elementary: Public
1.27 km
Driftwood Public School
Elementary: Public
1.00 km
Derrydown Public School
Elementary: Public
1.02 km
St Wilfrid Catholic School
Elementary: Catholic
0.57 km
Emery EdVance Secondary School
Secondary: Public
3.49 km
Msgr Fraser College (Norfinch Campus)
Secondary: Catholic
2.17 km
C W Jefferys Collegiate Institute
Secondary: Public
0.86 km
Emery Collegiate Institute
Secondary: Public
3.44 km
James Cardinal McGuigan Catholic High School
Secondary: Catholic
0.81 km
Westview Centennial Secondary School
Secondary: Public
2.30 km


