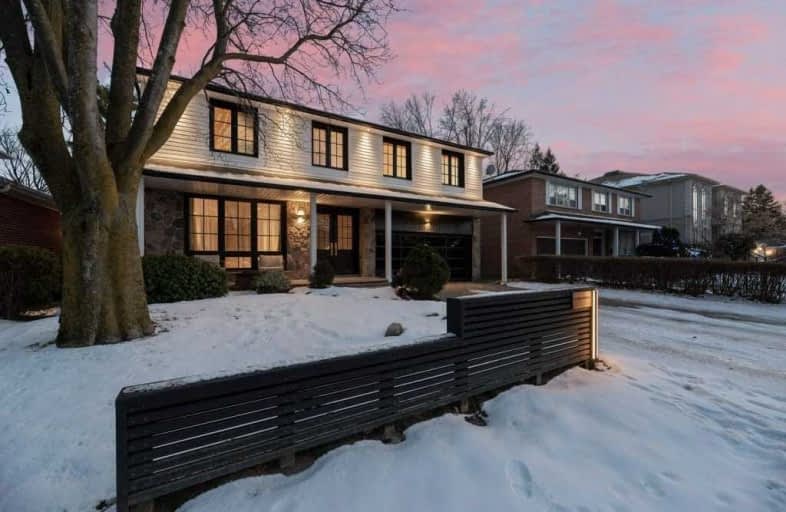
Avondale Alternative Elementary School
Elementary: Public
1.08 km
Avondale Public School
Elementary: Public
1.08 km
St Gabriel Catholic Catholic School
Elementary: Catholic
2.05 km
St Andrew's Junior High School
Elementary: Public
0.42 km
St Edward Catholic School
Elementary: Catholic
1.49 km
Owen Public School
Elementary: Public
0.29 km
St Andrew's Junior High School
Secondary: Public
0.43 km
École secondaire Étienne-Brûlé
Secondary: Public
1.96 km
Cardinal Carter Academy for the Arts
Secondary: Catholic
1.86 km
Loretto Abbey Catholic Secondary School
Secondary: Catholic
1.67 km
York Mills Collegiate Institute
Secondary: Public
1.76 km
Earl Haig Secondary School
Secondary: Public
2.26 km
$X,XXX,XXX
- — bath
- — bed
- — sqft
6 Donino Avenue, Toronto, Ontario • M4N 2W5 • Bridle Path-Sunnybrook-York Mills
$
$3,599,500
- 5 bath
- 4 bed
- 3500 sqft
272 Cranbrooke Avenue, Toronto, Ontario • M5M 1M7 • Lawrence Park North














