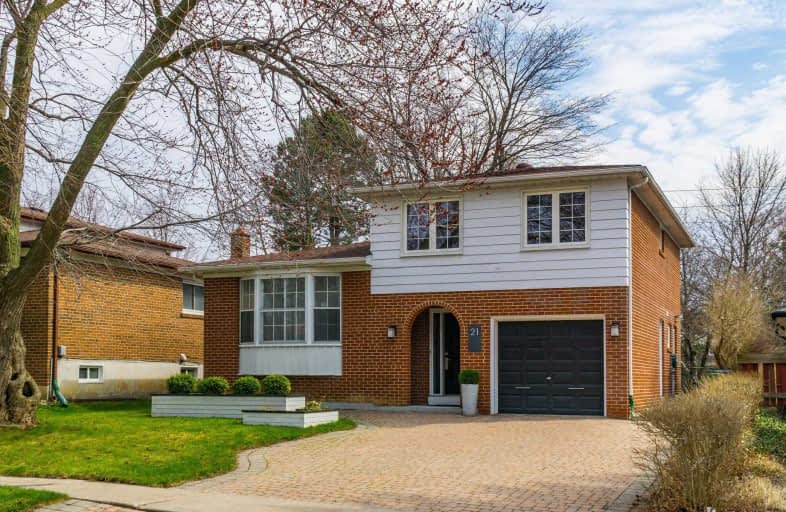
Francis Libermann Catholic Elementary Catholic School
Elementary: Catholic
0.86 km
St Bartholomew Catholic School
Elementary: Catholic
1.10 km
Chartland Junior Public School
Elementary: Public
0.34 km
Iroquois Junior Public School
Elementary: Public
0.54 km
Henry Kelsey Senior Public School
Elementary: Public
0.22 km
North Agincourt Junior Public School
Elementary: Public
0.35 km
Delphi Secondary Alternative School
Secondary: Public
0.30 km
Msgr Fraser-Midland
Secondary: Catholic
0.90 km
Sir William Osler High School
Secondary: Public
1.06 km
Francis Libermann Catholic High School
Secondary: Catholic
0.81 km
Albert Campbell Collegiate Institute
Secondary: Public
1.10 km
Agincourt Collegiate Institute
Secondary: Public
1.23 km



