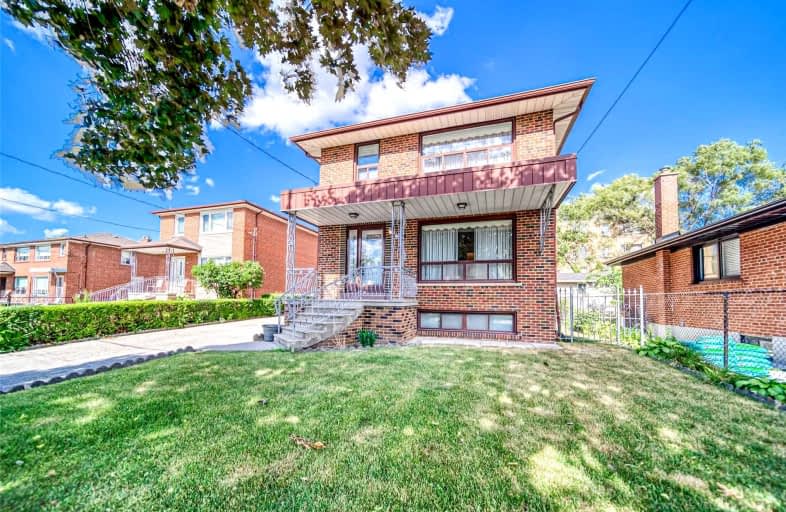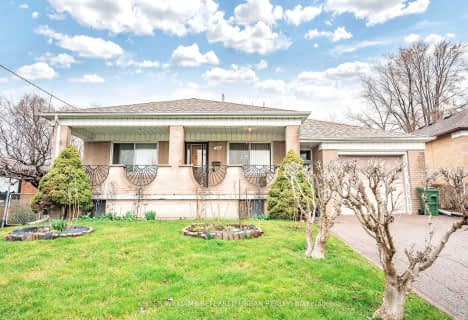
École élémentaire Mathieu-da-Costa
Elementary: Public
0.47 km
George Anderson Public School
Elementary: Public
1.21 km
Gracefield Public School
Elementary: Public
1.18 km
Maple Leaf Public School
Elementary: Public
0.78 km
St Francis Xavier Catholic School
Elementary: Catholic
0.61 km
St Fidelis Catholic School
Elementary: Catholic
0.37 km
Yorkdale Secondary School
Secondary: Public
1.77 km
Downsview Secondary School
Secondary: Public
1.63 km
Madonna Catholic Secondary School
Secondary: Catholic
1.44 km
York Memorial Collegiate Institute
Secondary: Public
2.90 km
Chaminade College School
Secondary: Catholic
1.40 km
Dante Alighieri Academy
Secondary: Catholic
1.95 km
$
$1,149,000
- 2 bath
- 3 bed
- 700 sqft
100 Cuffley Crescent South, Toronto, Ontario • M3K 1X5 • Downsview-Roding-CFB














