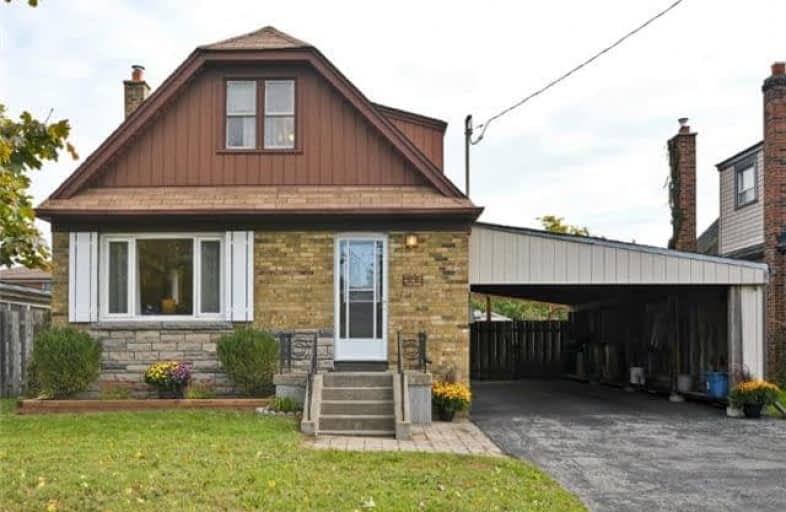
General Crerar Public School
Elementary: Public
1.00 km
Ionview Public School
Elementary: Public
0.17 km
Lord Roberts Junior Public School
Elementary: Public
0.80 km
St Lawrence Catholic School
Elementary: Catholic
1.34 km
St Albert Catholic School
Elementary: Catholic
1.10 km
St Maria Goretti Catholic School
Elementary: Catholic
1.06 km
Caring and Safe Schools LC3
Secondary: Public
1.73 km
South East Year Round Alternative Centre
Secondary: Public
1.75 km
Scarborough Centre for Alternative Studi
Secondary: Public
1.71 km
Bendale Business & Technical Institute
Secondary: Public
2.00 km
Winston Churchill Collegiate Institute
Secondary: Public
1.18 km
Jean Vanier Catholic Secondary School
Secondary: Catholic
1.06 km



