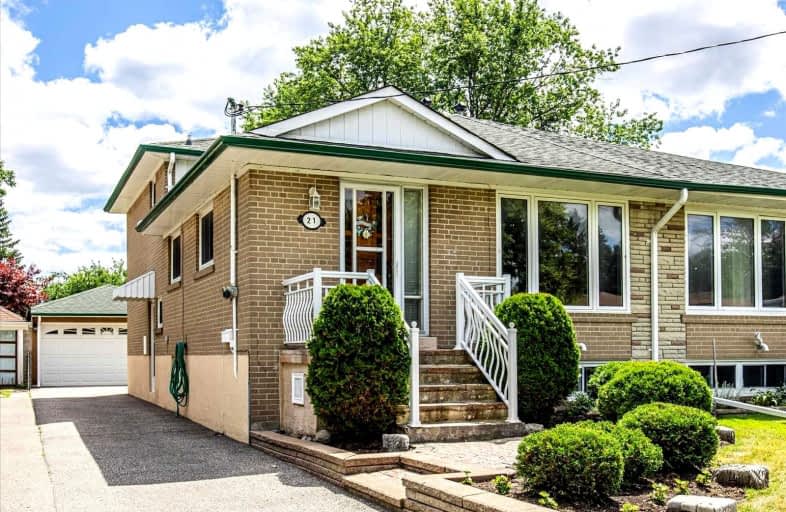
Galloway Road Public School
Elementary: Public
1.12 km
Jack Miner Senior Public School
Elementary: Public
0.92 km
Poplar Road Junior Public School
Elementary: Public
0.48 km
St Martin De Porres Catholic School
Elementary: Catholic
1.00 km
St Margaret's Public School
Elementary: Public
1.34 km
Eastview Public School
Elementary: Public
0.41 km
Native Learning Centre East
Secondary: Public
1.55 km
Maplewood High School
Secondary: Public
0.70 km
West Hill Collegiate Institute
Secondary: Public
2.00 km
Cedarbrae Collegiate Institute
Secondary: Public
3.19 km
St John Paul II Catholic Secondary School
Secondary: Catholic
3.73 km
Sir Wilfrid Laurier Collegiate Institute
Secondary: Public
1.49 km





