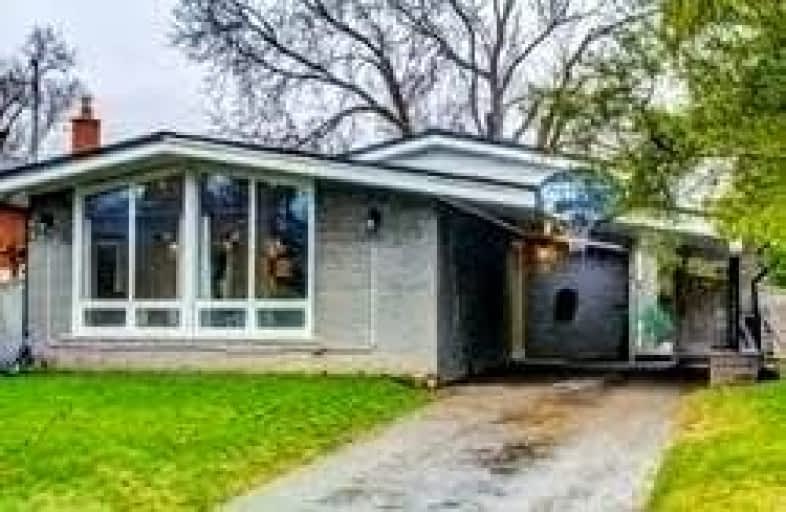Car-Dependent
- Most errands require a car.
Good Transit
- Some errands can be accomplished by public transportation.
Somewhat Bikeable
- Most errands require a car.

Roywood Public School
Elementary: PublicBridlewood Junior Public School
Elementary: PublicVradenburg Junior Public School
Elementary: PublicTerraview-Willowfield Public School
Elementary: PublicSt Isaac Jogues Catholic School
Elementary: CatholicOur Lady of Wisdom Catholic School
Elementary: CatholicCaring and Safe Schools LC2
Secondary: PublicParkview Alternative School
Secondary: PublicStephen Leacock Collegiate Institute
Secondary: PublicSir John A Macdonald Collegiate Institute
Secondary: PublicSenator O'Connor College School
Secondary: CatholicVictoria Park Collegiate Institute
Secondary: Public-
Queen's Head Pub
2555 Victoria Park Avenue, Scarborough, ON M1T 1A3 0.67km -
King George's Arms
2501 Victoria Park Road, Toronto, ON M2J 0.67km -
3 Monkeys Eatery
1585 Warden Avenue, Scarborough, ON M1R 1.01km
-
Tim Hortons
2501 Victoria Park Avenue, Toronto, ON M1T 1A1 0.62km -
Tim Hortons
2501 Victoria Park Ave, Toronto, ON M1T 1A1 0.65km -
Starbucks
2555 Victoria Park Avenue, Toronto, ON M1T 1A3 0.7km
-
FitStudios
217 Idema Road, Markham, ON L3R 1B1 6.12km -
Go Girl Body Transformation
39 Riviera Drive, Unit 1, Markham, ON L3R 8N4 7.22km -
Defy Functional Fitness
94 Laird Drive, Toronto, ON M4G 3V2 8.21km
-
Shoppers Drug Mart
2901 Victoria Park Avenue E, Scarborough, ON M1T 3J3 0.92km -
Shoppers Drug Mart
85 Ellesmere Road, Unit 31, Scarborough, ON M1R 4B7 1.41km -
Shoppers Drug Mart
1277 York Mills Rd, Toronto, ON M3A 1Z5 1.48km
-
Tim Hortons
2501 Victoria Park Avenue, Toronto, ON M1T 1A1 0.62km -
Wendy's
2501 Victoria Park Avenue, Scarborough, ON M1T 1A1 0.67km -
Queen's Head Pub
2555 Victoria Park Avenue, Scarborough, ON M1T 1A3 0.67km
-
Pharmacy Shopping Centre
1800 Pharmacy Avenue, Toronto, ON M1T 1H6 0.69km -
Parkway Mall
85 Ellesmere Road, Toronto, ON M1R 4B9 1.46km -
Agincourt Mall
3850 Sheppard Ave E, Scarborough, ON M1T 3L4 2.12km
-
Hong Tai Supermarket
2555 Victoria Park Avenue, Scarborough, ON M1T 1A3 0.72km -
Food Depot Supermarket
3331 Sheppard Avenue E, Scarborough, ON M1T 3K2 0.88km -
Food Basics
2452 Sheppard Avenue E, North York, ON M2J 1X1 1.18km
-
LCBO
55 Ellesmere Road, Scarborough, ON M1R 4B7 1.41km -
LCBO
21 William Kitchen Rd, Scarborough, ON M1P 5B7 2.51km -
LCBO
2946 Finch Avenue E, Scarborough, ON M1W 2T4 2.95km
-
Petro-Canada
2250 Victoria Park Ave, Toronto, ON M1R 1W4 0.9km -
Shell Car Wash
1575 Warden Avenue, Scarborough, ON M1R 2S9 1.04km -
Esso
3306 Sheppard Avenue E, Scarborough, ON M1T 3K3 1km
-
Cineplex Cinemas Fairview Mall
1800 Sheppard Avenue E, Unit Y007, North York, ON M2J 5A7 2.65km -
Cineplex Cinemas Scarborough
300 Borough Drive, Scarborough Town Centre, Scarborough, ON M1P 4P5 4.62km -
Cineplex VIP Cinemas
12 Marie Labatte Road, unit B7, Toronto, ON M3C 0H9 4.85km
-
Toronto Public Library
85 Ellesmere Road, Unit 16, Toronto, ON M1R 1.5km -
Brookbanks Public Library
210 Brookbanks Drive, Toronto, ON M3A 1Z5 1.61km -
Agincourt District Library
155 Bonis Avenue, Toronto, ON M1T 3W6 2.26km
-
Canadian Medicalert Foundation
2005 Sheppard Avenue E, North York, ON M2J 5B4 2.1km -
The Scarborough Hospital
3030 Birchmount Road, Scarborough, ON M1W 3W3 3.51km -
North York General Hospital
4001 Leslie Street, North York, ON M2K 1E1 4.12km
-
Fenside Park
Toronto ON 1.39km -
North Bridlewood Park
11 Adencliff Rd (btwn. Collingsbrook Blvd. & Pinemeadow Blvd.), Toronto ON M1W 1M8 2.17km -
Highland Heights Park
30 Glendower Circt, Toronto ON 2.96km
-
CIBC
2904 Sheppard Ave E (at Victoria Park), Toronto ON M1T 3J4 0.98km -
TD Bank Financial Group
3477 Sheppard Ave E (at Aragon Ave), Scarborough ON M1T 3K6 1.23km -
TD Bank
2135 Victoria Park Ave (at Ellesmere Avenue), Scarborough ON M1R 0G1 1.45km
- 2 bath
- 4 bed
78 Reidmount Avenue, Toronto, Ontario • M1S 1B7 • Agincourt South-Malvern West
- 3 bath
- 4 bed
- 1500 sqft
102 Bridlewood Boulevard, Toronto, Ontario • M1T 1R1 • Tam O'Shanter-Sullivan
- 1 bath
- 3 bed
Main-2 Moraine Hill Drive, Toronto, Ontario • M1T 1Z9 • Tam O'Shanter-Sullivan
- 2 bath
- 3 bed
- 1100 sqft
Main-82 Cornerbrook Drive, Toronto, Ontario • M3A 1H7 • Parkwoods-Donalda














