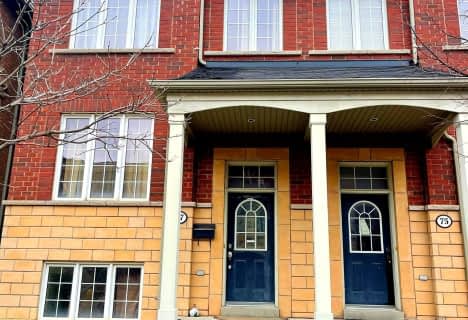
Stilecroft Public School
Elementary: Public
0.96 km
Lamberton Public School
Elementary: Public
0.87 km
Elia Middle School
Elementary: Public
0.68 km
St Jerome Catholic School
Elementary: Catholic
1.30 km
Derrydown Public School
Elementary: Public
0.16 km
St Wilfrid Catholic School
Elementary: Catholic
0.57 km
Msgr Fraser College (Norfinch Campus)
Secondary: Catholic
2.58 km
Downsview Secondary School
Secondary: Public
3.45 km
C W Jefferys Collegiate Institute
Secondary: Public
0.42 km
James Cardinal McGuigan Catholic High School
Secondary: Catholic
0.46 km
Westview Centennial Secondary School
Secondary: Public
2.51 km
William Lyon Mackenzie Collegiate Institute
Secondary: Public
2.77 km
$
$1,299,000
- 5 bath
- 5 bed
- 2000 sqft
13 Saywell Avenue, Toronto, Ontario • M3J 0G2 • York University Heights
$X,XXX,XXX
- — bath
- — bed
- — sqft
12 Aldwinckle Heights, Toronto, Ontario • M3J 3S6 • York University Heights






