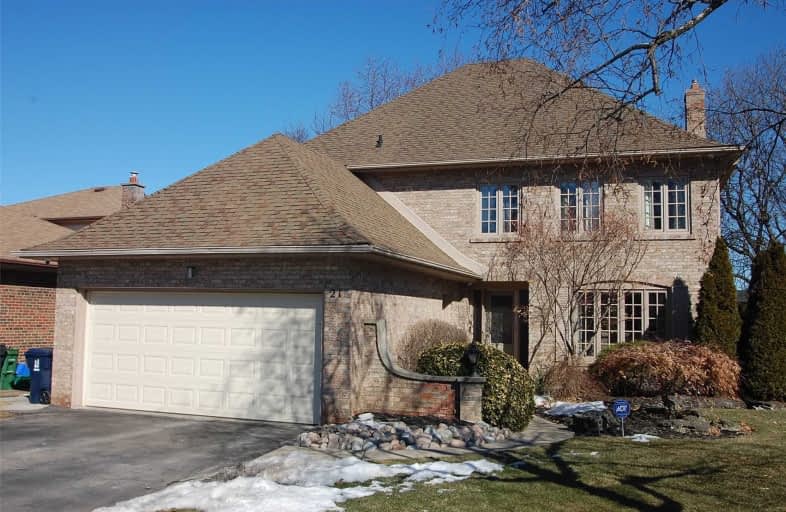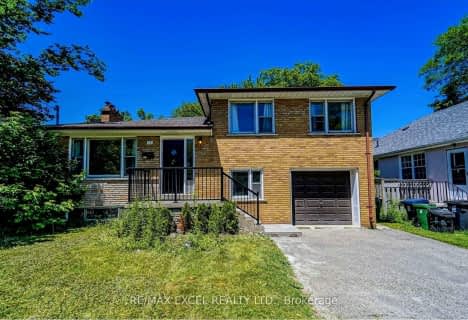
St Agnes Catholic School
Elementary: Catholic
0.34 km
Steelesview Public School
Elementary: Public
1.10 km
Bayview Glen Public School
Elementary: Public
1.30 km
Lillian Public School
Elementary: Public
0.97 km
Henderson Avenue Public School
Elementary: Public
1.00 km
Cummer Valley Middle School
Elementary: Public
1.30 km
Avondale Secondary Alternative School
Secondary: Public
1.83 km
Drewry Secondary School
Secondary: Public
2.30 km
ÉSC Monseigneur-de-Charbonnel
Secondary: Catholic
2.48 km
St. Joseph Morrow Park Catholic Secondary School
Secondary: Catholic
0.47 km
Brebeuf College School
Secondary: Catholic
0.41 km
Thornhill Secondary School
Secondary: Public
2.05 km
$
$2,299,000
- 5 bath
- 5 bed
- 2500 sqft
19 Carmel Court, Toronto, Ontario • M2M 4B2 • Bayview Woods-Steeles






