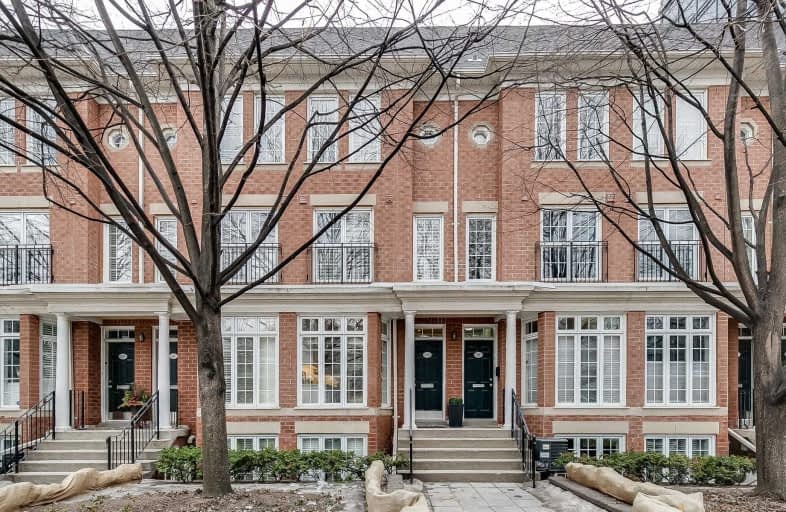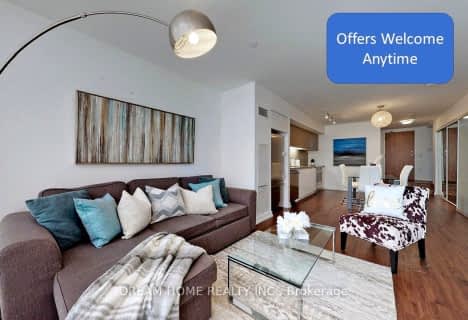

Downtown Vocal Music Academy of Toronto
Elementary: PublicALPHA Alternative Junior School
Elementary: PublicNiagara Street Junior Public School
Elementary: PublicOgden Junior Public School
Elementary: PublicThe Waterfront School
Elementary: PublicSt Mary Catholic School
Elementary: CatholicMsgr Fraser College (Southwest)
Secondary: CatholicOasis Alternative
Secondary: PublicCity School
Secondary: PublicSubway Academy II
Secondary: PublicHeydon Park Secondary School
Secondary: PublicContact Alternative School
Secondary: Public- — bath
- — bed
- — sqft
110 S-60 Princess Street, Toronto, Ontario • M5A 2C7 • Waterfront Communities C08
- 2 bath
- 4 bed
- 2000 sqft
Th2-51 Paul Lane Gardens, Toronto, Ontario • M5T 2H6 • Kensington-Chinatown
- 2 bath
- 3 bed
- 1000 sqft
Th2-11 Niagara Street, Toronto, Ontario • M5V 3N9 • Waterfront Communities C01
- 3 bath
- 3 bed
- 1400 sqft
Th01-62 Dan Leckie Way, Toronto, Ontario • M5V 0K1 • Waterfront Communities C01
- 3 bath
- 3 bed
- 1800 sqft
29A Dundonald Street, Toronto, Ontario • M4Y 1K3 • Church-Yonge Corridor
- 3 bath
- 3 bed
- 1800 sqft
20-30 Nelson Street, Toronto, Ontario • M5V 0H5 • Waterfront Communities C01












