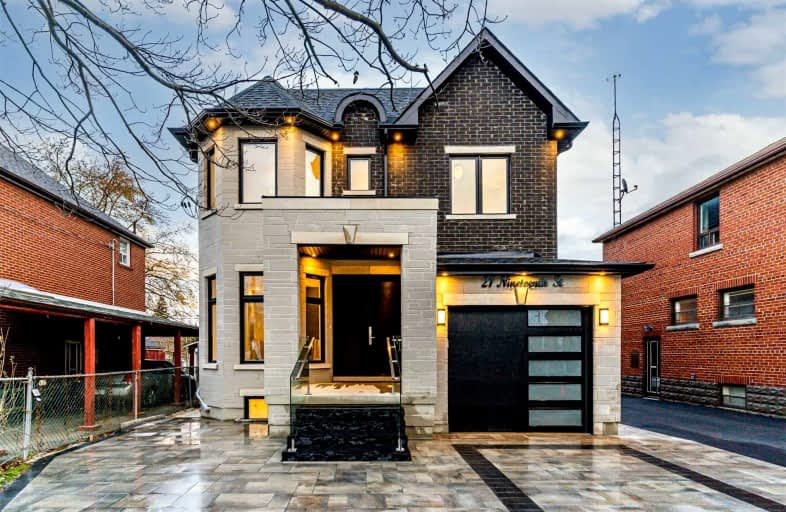
Video Tour

The Holy Trinity Catholic School
Elementary: Catholic
0.21 km
Twentieth Street Junior School
Elementary: Public
0.17 km
Seventh Street Junior School
Elementary: Public
1.17 km
St Teresa Catholic School
Elementary: Catholic
0.76 km
Second Street Junior Middle School
Elementary: Public
1.60 km
James S Bell Junior Middle School
Elementary: Public
1.10 km
Etobicoke Year Round Alternative Centre
Secondary: Public
4.66 km
Lakeshore Collegiate Institute
Secondary: Public
0.27 km
Etobicoke School of the Arts
Secondary: Public
3.73 km
Etobicoke Collegiate Institute
Secondary: Public
5.67 km
Father John Redmond Catholic Secondary School
Secondary: Catholic
0.54 km
Bishop Allen Academy Catholic Secondary School
Secondary: Catholic
4.01 km
$
$2,448,800
- 6 bath
- 4 bed
- 3500 sqft
53 Culnan Avenue East, Toronto, Ontario • M8Z 5B1 • Islington-City Centre West
$
$2,098,888
- 5 bath
- 4 bed
- 1500 sqft
68 Twenty Fourth Street, Toronto, Ontario • M8V 3N8 • Long Branch













