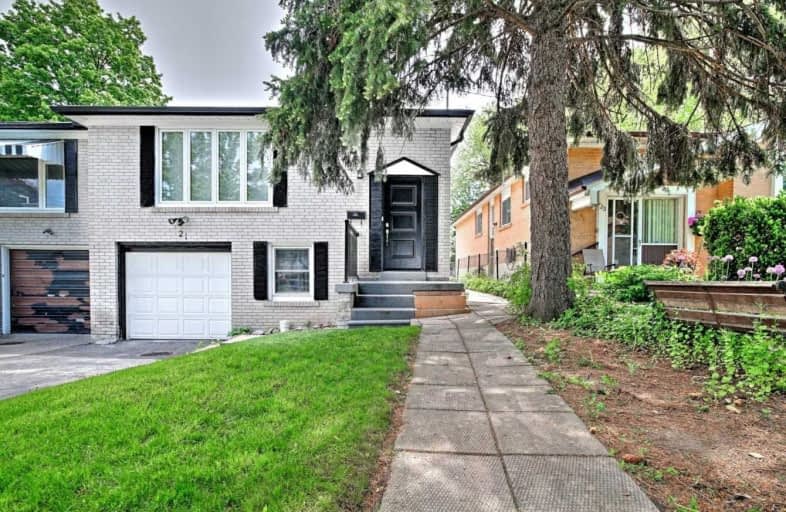
Fisherville Senior Public School
Elementary: Public
0.64 km
Blessed Scalabrini Catholic Elementary School
Elementary: Catholic
1.04 km
Westminster Public School
Elementary: Public
1.17 km
Pleasant Public School
Elementary: Public
0.69 km
Rockford Public School
Elementary: Public
0.91 km
St Paschal Baylon Catholic School
Elementary: Catholic
0.91 km
North West Year Round Alternative Centre
Secondary: Public
0.58 km
Drewry Secondary School
Secondary: Public
1.76 km
ÉSC Monseigneur-de-Charbonnel
Secondary: Catholic
1.61 km
Newtonbrook Secondary School
Secondary: Public
1.37 km
Northview Heights Secondary School
Secondary: Public
1.79 km
St Elizabeth Catholic High School
Secondary: Catholic
1.85 km





