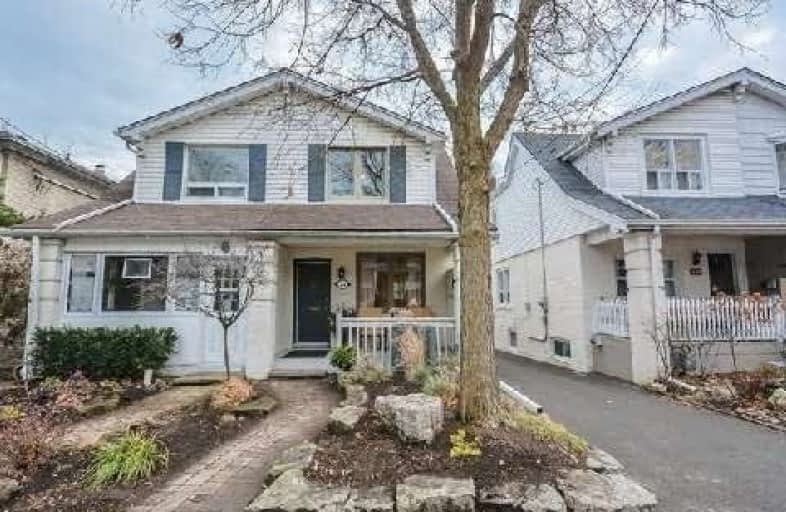
Beaches Alternative Junior School
Elementary: Public
0.98 km
Kimberley Junior Public School
Elementary: Public
0.98 km
Norway Junior Public School
Elementary: Public
0.20 km
Glen Ames Senior Public School
Elementary: Public
0.55 km
Kew Beach Junior Public School
Elementary: Public
0.74 km
Williamson Road Junior Public School
Elementary: Public
0.61 km
Greenwood Secondary School
Secondary: Public
2.16 km
Notre Dame Catholic High School
Secondary: Catholic
1.18 km
St Patrick Catholic Secondary School
Secondary: Catholic
1.91 km
Monarch Park Collegiate Institute
Secondary: Public
1.55 km
Neil McNeil High School
Secondary: Catholic
1.82 km
Malvern Collegiate Institute
Secondary: Public
1.32 km
$
$3,800
- 2 bath
- 3 bed
209 Queensdale Avenue, Toronto, Ontario • M4C 2B1 • Danforth Village-East York
$
$2,750
- 1 bath
- 3 bed
- 1100 sqft
Main-17 Avis Crescent, Toronto, Ontario • M4B 1B8 • O'Connor-Parkview














