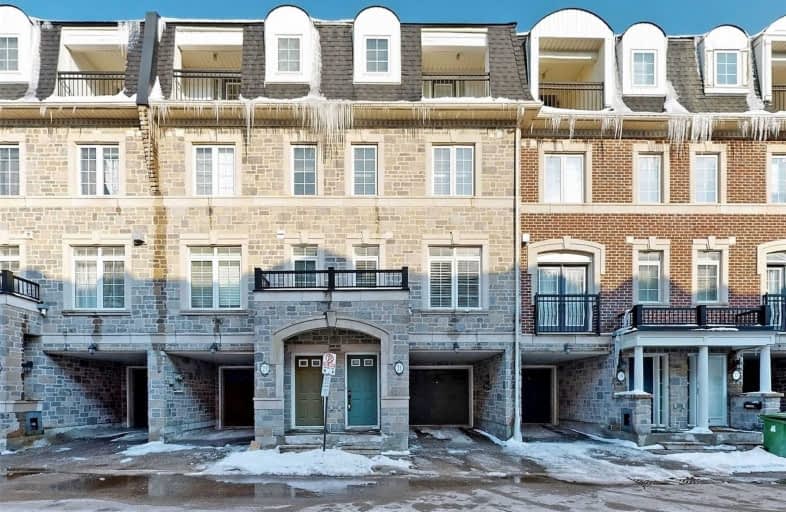
3D Walkthrough

ÉIC Monseigneur-de-Charbonnel
Elementary: Catholic
0.95 km
St Cyril Catholic School
Elementary: Catholic
0.83 km
St Antoine Daniel Catholic School
Elementary: Catholic
0.25 km
Churchill Public School
Elementary: Public
0.81 km
Willowdale Middle School
Elementary: Public
0.94 km
R J Lang Elementary and Middle School
Elementary: Public
0.61 km
Avondale Secondary Alternative School
Secondary: Public
1.50 km
North West Year Round Alternative Centre
Secondary: Public
1.39 km
Drewry Secondary School
Secondary: Public
1.09 km
ÉSC Monseigneur-de-Charbonnel
Secondary: Catholic
0.96 km
Newtonbrook Secondary School
Secondary: Public
1.72 km
Northview Heights Secondary School
Secondary: Public
1.62 km
$
$1,578,000
- 3 bath
- 4 bed
- 2000 sqft
36 Routliffe Lane, Toronto, Ontario • M2N 0A5 • Newtonbrook West


