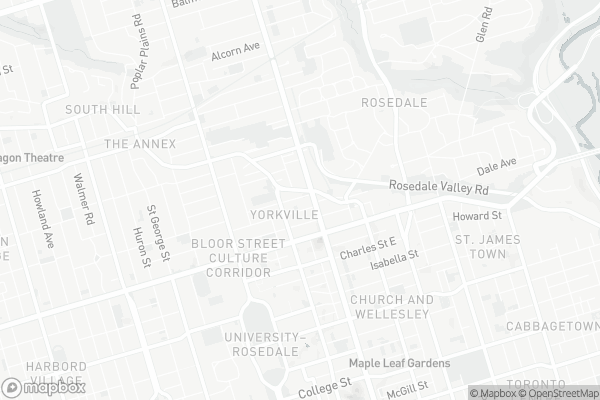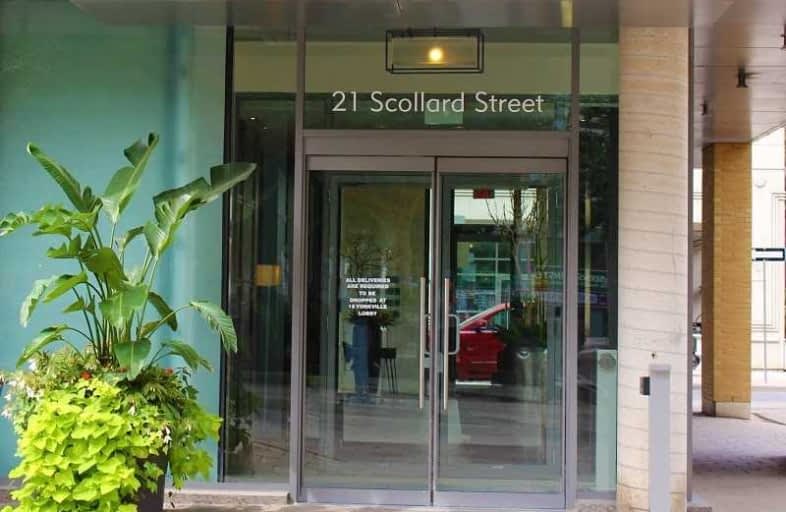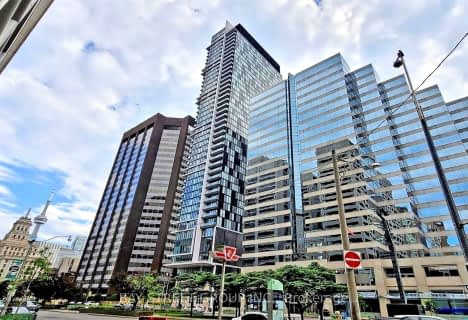Walker's Paradise
- Daily errands do not require a car.
Rider's Paradise
- Daily errands do not require a car.
Very Bikeable
- Most errands can be accomplished on bike.

Cottingham Junior Public School
Elementary: PublicRosedale Junior Public School
Elementary: PublicOrde Street Public School
Elementary: PublicChurch Street Junior Public School
Elementary: PublicHuron Street Junior Public School
Elementary: PublicJesse Ketchum Junior and Senior Public School
Elementary: PublicNative Learning Centre
Secondary: PublicSubway Academy II
Secondary: PublicCollège français secondaire
Secondary: PublicMsgr Fraser-Isabella
Secondary: CatholicJarvis Collegiate Institute
Secondary: PublicSt Joseph's College School
Secondary: Catholic-
Ramsden Park
1 Ramsden Rd (Yonge Street), Toronto ON M6E 2N1 0.43km -
Alex Murray Parkette
107 Crescent Rd (South Drive), Toronto ON 0.81km -
College Park Area
College St, Toronto ON 1.51km
-
RBC Royal Bank
101 Dundas St W (at Bay St), Toronto ON M5G 1C4 1.91km -
Scotiabank
259 Richmond St W (John St), Toronto ON M5V 3M6 2.64km -
Scotiabank
44 King St W, Toronto ON M5H 1H1 2.7km
- 1 bath
- 1 bed
- 600 sqft
608-390 Cherry Street, Toronto, Ontario • M5A 0E2 • Waterfront Communities C08
- 1 bath
- 1 bed
- 600 sqft
1002-225 Merton Street, Toronto, Ontario • M4S 3H1 • Mount Pleasant West
- 1 bath
- 1 bed
2410-215 Queen Street West, Toronto, Ontario • M5A 1S2 • Waterfront Communities C01
- 1 bath
- 1 bed
- 500 sqft
2602-426 University Avenue, Toronto, Ontario • M5G 1S9 • Kensington-Chinatown
- — bath
- — bed
- — sqft
1406-281 Mutual Street, Toronto, Ontario • M4Y 3C4 • Church-Yonge Corridor
- 1 bath
- 1 bed
- 500 sqft
2401-403 Church Street, Toronto, Ontario • M4Y 0C9 • Church-Yonge Corridor
- 1 bath
- 1 bed
- 500 sqft
1105-33 Lombard Street, Toronto, Ontario • M5C 3H8 • Church-Yonge Corridor
- 1 bath
- 1 bed
- 600 sqft
3114-197 Yonge Street, Toronto, Ontario • M5B 1M4 • Church-Yonge Corridor
- 1 bath
- 1 bed
- 500 sqft
1107-426 University Avenue, Toronto, Ontario • M5G 1S9 • University














