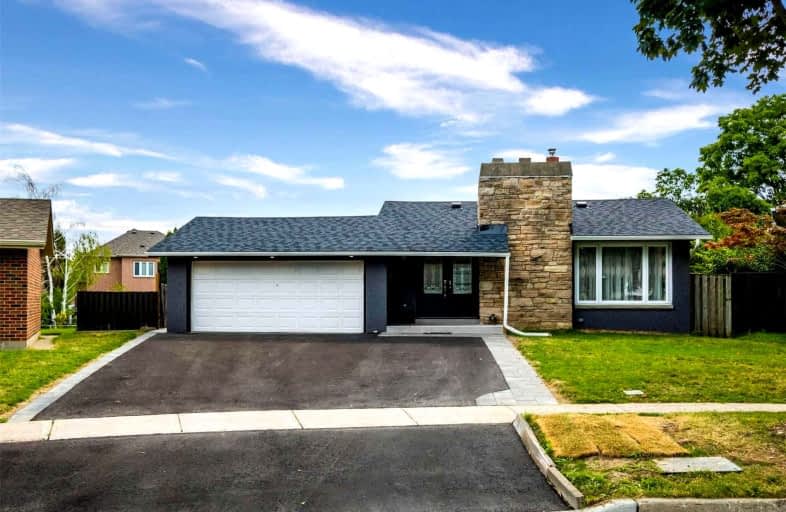
St Gerald Catholic School
Elementary: CatholicBridlewood Junior Public School
Elementary: PublicTimberbank Junior Public School
Elementary: PublicNorth Bridlewood Junior Public School
Elementary: PublicFairglen Junior Public School
Elementary: PublicJ B Tyrrell Senior Public School
Elementary: PublicCaring and Safe Schools LC2
Secondary: PublicPleasant View Junior High School
Secondary: PublicParkview Alternative School
Secondary: PublicL'Amoreaux Collegiate Institute
Secondary: PublicStephen Leacock Collegiate Institute
Secondary: PublicSir John A Macdonald Collegiate Institute
Secondary: Public-
ATT Super Market
3430 Finch Avenue East, Scarborough 1.17km -
Yours Food Mart
2900 Warden Avenue unit 201, Scarborough 1.17km -
Metro
2900 Warden Avenue, Toronto 1.18km
-
lifefinderglobal
CA On Toronto 20 stonehill Crt 1.04km -
LCBO
2946 Finch Avenue East, Toronto 1.23km -
The Beer Store
2934 Finch Avenue East, Toronto 1.3km
-
Macdonald School Cafe
2300 Pharmacy Avenue, Scarborough 0.48km -
Jikoni Grill
2535 Warden Avenue, Scarborough 0.61km -
Tim Hortons
2363 Warden Avenue, Scarborough 0.62km
-
Eggsmart
3268 Finch Avenue East, Toronto 1.06km -
Coffee Here
3430 Finch Avenue East, Scarborough 1.18km -
McDonald's
3305 Sheppard Avenue East, Scarborough 1.2km
-
TD Canada Trust Branch and ATM
2565 Warden Avenue, Scarborough 0.66km -
RBC Royal Bank
2786 Victoria Park Avenue, Toronto 1.01km -
CIBC Branch (Cash at ATM only)
2800 Victoria Park Avenue, North York 1.06km
-
Esso
3306 Sheppard Avenue East, Scarborough 1.14km -
Petro-Canada
3400 Sheppard Avenue East, Scarborough 1.15km -
Circle K
3306 Sheppard Avenue East, Scarborough 1.15km
-
wonder 4 fitness
2792 Victoria Park Avenue, North York 1.02km -
Fuzion Fitness and Yoga Studio
3195 Sheppard Avenue East, Scarborough 1.13km -
Canadian Physiotherapy Centre
2965-2977 Sheppard Avenue East, Scarborough 1.22km
-
Bridlewood Park
445 Huntingwood Drive, Scarborough 0.43km -
North Bridlewood Park
1M8, 11 Adencliff Road, Toronto 0.49km -
Collingsbrook Parkette
136 Collingsbrook Boulevard, Scarborough 0.53km
-
Toronto Public Library - Bridlewood Branch
157a-2900 Warden Avenue, Scarborough 1.4km -
Toronto Public Library - Pleasant View Branch
575 Van Horne Avenue, Toronto 1.45km -
Glenn Gould Memorial Library
3030 Birchmount Road, Scarborough 1.78km
-
Super Clinic Medical Centre
2543 Pharmacy Avenue, Scarborough 0.94km -
Bridletowne Medical Centre
3245 Finch Avenue East, Scarborough 0.95km -
Cana Place - Anglican Houses
Toronto 1km
-
Shoppers Drug Mart
2355 Warden Avenue, Scarborough 0.63km -
I.D.A. - Pleasant View Pharmacy
2754 Victoria Park Avenue, North York 0.93km -
Pharmore Pharmacy
2543 Pharmacy Avenue, Scarborough 0.93km
-
Warden Plaza
2355 Warden Avenue, Scarborough 0.63km -
M Plaza
2549 Warden Avenue, Scarborough 0.65km -
Time Travellers Outfit
10 Stonehill Court, Scarborough 0.93km
-
Cineplex Cinemas Fairview Mall
1800 Sheppard Avenue East Unit Y007, North York 2.32km
-
Red Lobster
3252 Sheppard Avenue East, Scarborough 1.05km -
Remezzo Italian Bistro
3335 Sheppard Avenue East, Scarborough 1.29km -
QHTakeout
2550 Victoria Park Avenue, North York 1.54km
- 2 bath
- 4 bed
78 Reidmount Avenue, Toronto, Ontario • M1S 1B7 • Agincourt South-Malvern West
- 1 bath
- 2 bed
- 1100 sqft
Bsmt-334 Cherokee Boulevard, Toronto, Ontario • M2H 2W7 • Pleasant View
- 1 bath
- 2 bed
- 700 sqft
Lower-20 Kimberdale Crescent, Toronto, Ontario • M1W 1Y5 • L'Amoreaux














