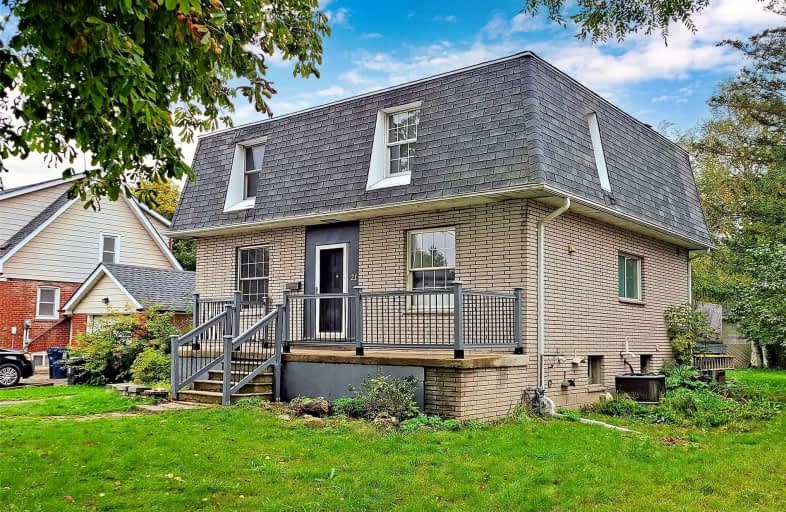
Victoria Park Elementary School
Elementary: Public
0.74 km
Selwyn Elementary School
Elementary: Public
0.67 km
Gordon A Brown Middle School
Elementary: Public
0.54 km
Regent Heights Public School
Elementary: Public
0.79 km
George Webster Elementary School
Elementary: Public
0.45 km
Our Lady of Fatima Catholic School
Elementary: Catholic
0.61 km
East York Alternative Secondary School
Secondary: Public
2.45 km
Notre Dame Catholic High School
Secondary: Catholic
2.84 km
Neil McNeil High School
Secondary: Catholic
3.26 km
East York Collegiate Institute
Secondary: Public
2.61 km
Malvern Collegiate Institute
Secondary: Public
2.62 km
SATEC @ W A Porter Collegiate Institute
Secondary: Public
1.50 km
$
$1,058,800
- 3 bath
- 4 bed
- 2000 sqft
84 Doncaster Avenue, Toronto, Ontario • M4C 1Y9 • Woodbine-Lumsden





