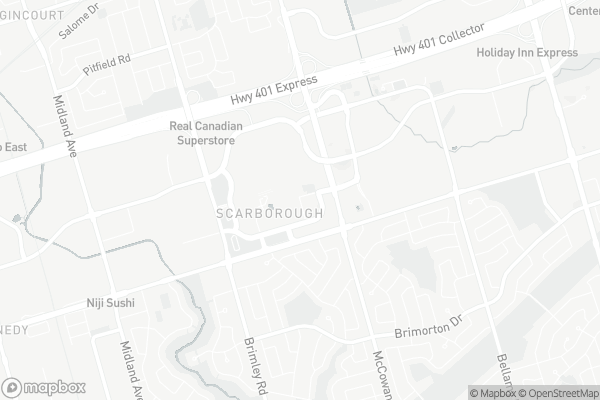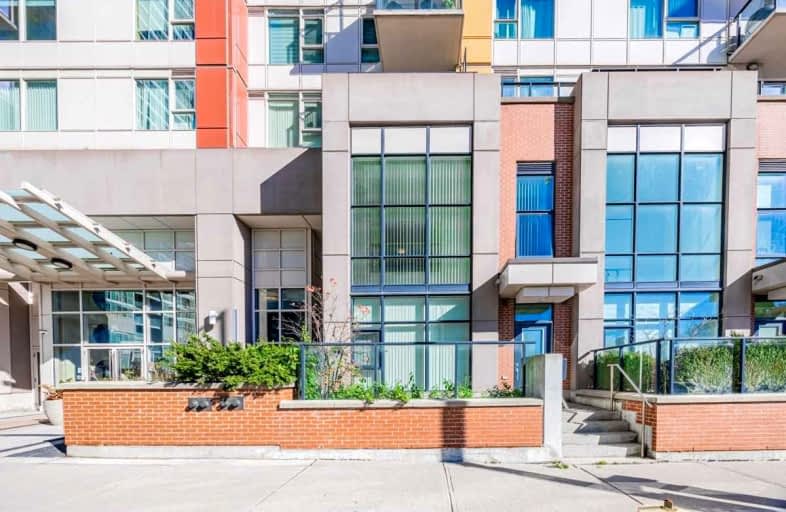
North Bendale Junior Public School
Elementary: PublicEdgewood Public School
Elementary: PublicSt Victor Catholic School
Elementary: CatholicC D Farquharson Junior Public School
Elementary: PublicSt Andrews Public School
Elementary: PublicBendale Junior Public School
Elementary: PublicAlternative Scarborough Education 1
Secondary: PublicBendale Business & Technical Institute
Secondary: PublicDavid and Mary Thomson Collegiate Institute
Secondary: PublicWoburn Collegiate Institute
Secondary: PublicCedarbrae Collegiate Institute
Secondary: PublicAgincourt Collegiate Institute
Secondary: Public- — bath
- — bed
- — sqft
815-188 Bonis Avenue, Toronto, Ontario • M1T 3W2 • Tam O'Shanter-Sullivan
- 2 bath
- 4 bed
- 1400 sqft
42-2800 Midland Avenue, Toronto, Ontario • M1S 3K7 • Agincourt South-Malvern West
- 3 bath
- 3 bed
- 1600 sqft
48-10 Cardwell Avenue, Toronto, Ontario • M1S 4Y9 • Agincourt South-Malvern West
- 3 bath
- 3 bed
- 1200 sqft
53-315 Village Green Square, Toronto, Ontario • M1S 0L2 • Agincourt South-Malvern West
- 2 bath
- 3 bed
- 1200 sqft
58-100 Burrows Hall Boulevard, Toronto, Ontario • M1B 1M7 • Malvern














