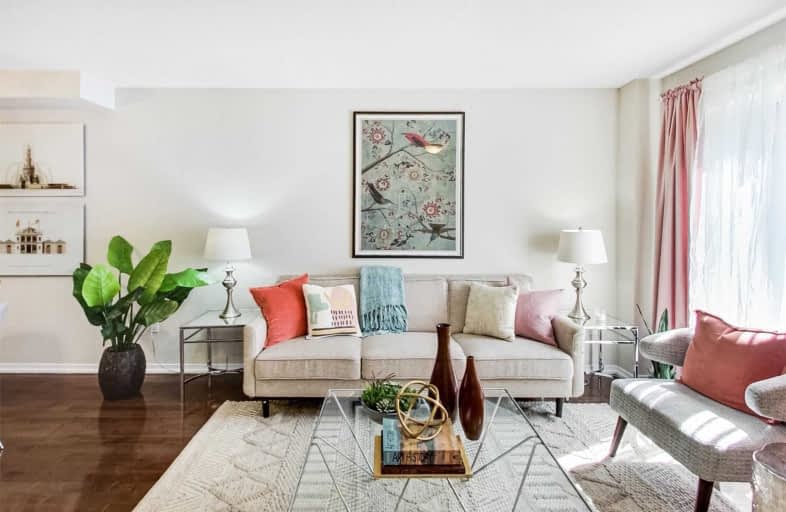
Beaches Alternative Junior School
Elementary: Public
0.75 km
William J McCordic School
Elementary: Public
0.33 km
Kimberley Junior Public School
Elementary: Public
0.75 km
St Nicholas Catholic School
Elementary: Catholic
0.34 km
Crescent Town Elementary School
Elementary: Public
0.92 km
Secord Elementary School
Elementary: Public
0.60 km
East York Alternative Secondary School
Secondary: Public
2.48 km
Notre Dame Catholic High School
Secondary: Catholic
0.91 km
Monarch Park Collegiate Institute
Secondary: Public
2.48 km
Neil McNeil High School
Secondary: Catholic
1.48 km
Malvern Collegiate Institute
Secondary: Public
0.70 km
SATEC @ W A Porter Collegiate Institute
Secondary: Public
3.15 km
$
$1,058,800
- 3 bath
- 4 bed
- 2000 sqft
84 Doncaster Avenue, Toronto, Ontario • M4C 1Y9 • Woodbine-Lumsden
$
$829,000
- 3 bath
- 4 bed
- 1500 sqft
1563/65 Kingston Road, Toronto, Ontario • M1N 1R9 • Birchcliffe-Cliffside






