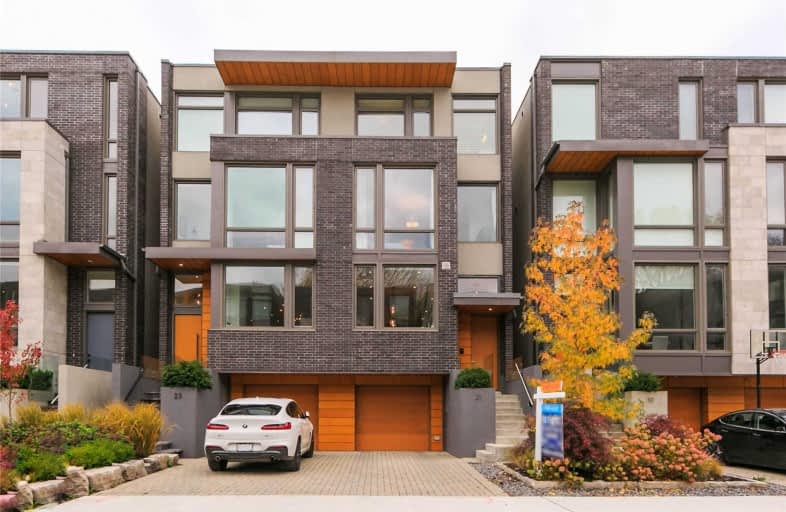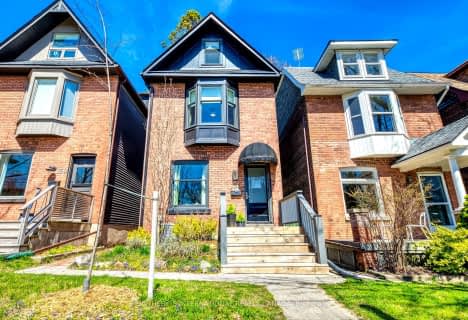
Equinox Holistic Alternative School
Elementary: Public
0.77 km
Norway Junior Public School
Elementary: Public
0.92 km
ÉÉC Georges-Étienne-Cartier
Elementary: Catholic
0.93 km
Roden Public School
Elementary: Public
0.81 km
Duke of Connaught Junior and Senior Public School
Elementary: Public
0.84 km
Bowmore Road Junior and Senior Public School
Elementary: Public
0.70 km
School of Life Experience
Secondary: Public
1.75 km
Greenwood Secondary School
Secondary: Public
1.75 km
St Patrick Catholic Secondary School
Secondary: Catholic
1.43 km
Monarch Park Collegiate Institute
Secondary: Public
1.21 km
Danforth Collegiate Institute and Technical School
Secondary: Public
2.10 km
Riverdale Collegiate Institute
Secondary: Public
1.66 km
$
$2,049,000
- 2 bath
- 3 bed
- 1500 sqft
152 Riverdale Avenue, Toronto, Ontario • M4K 1C3 • North Riverdale














