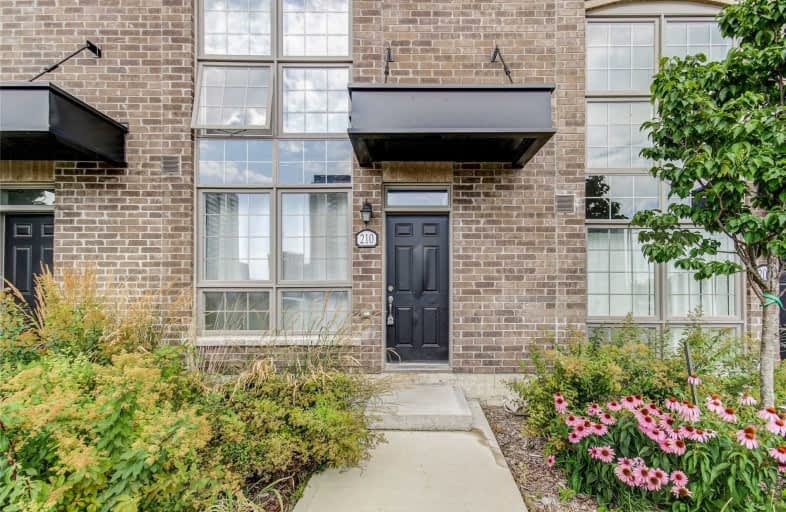
St Rita Catholic School
Elementary: Catholic
0.75 km
St Luigi Catholic School
Elementary: Catholic
0.80 km
St Mary of the Angels Catholic School
Elementary: Catholic
0.71 km
Perth Avenue Junior Public School
Elementary: Public
0.78 km
École élémentaire Charles-Sauriol
Elementary: Public
0.66 km
Regal Road Junior Public School
Elementary: Public
0.82 km
Caring and Safe Schools LC4
Secondary: Public
1.42 km
ALPHA II Alternative School
Secondary: Public
1.48 km
École secondaire Toronto Ouest
Secondary: Public
1.81 km
Oakwood Collegiate Institute
Secondary: Public
1.41 km
Bloor Collegiate Institute
Secondary: Public
1.39 km
Bishop Marrocco/Thomas Merton Catholic Secondary School
Secondary: Catholic
1.43 km
$
$3,750
- 1 bath
- 3 bed
- 1500 sqft
Main -100 Montrose Avenue, Toronto, Ontario • M6J 2T7 • Trinity Bellwoods





