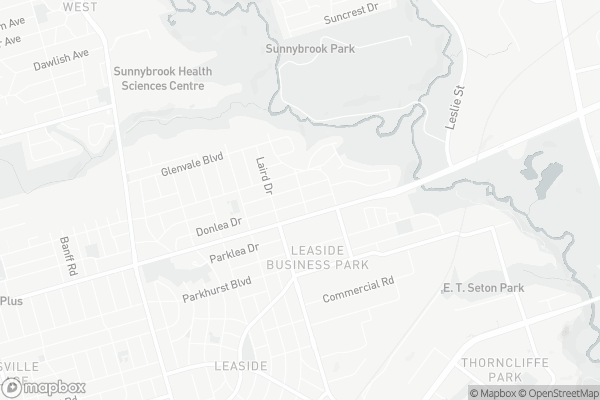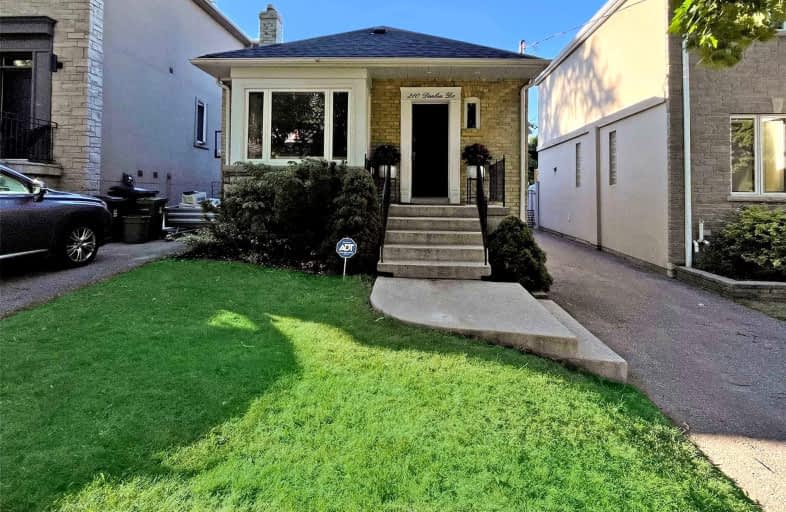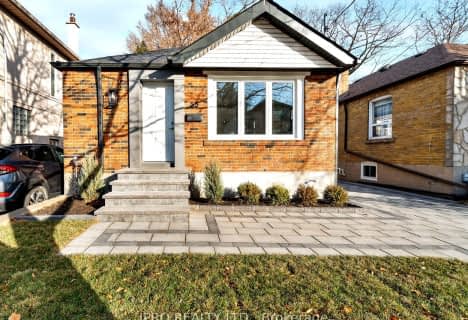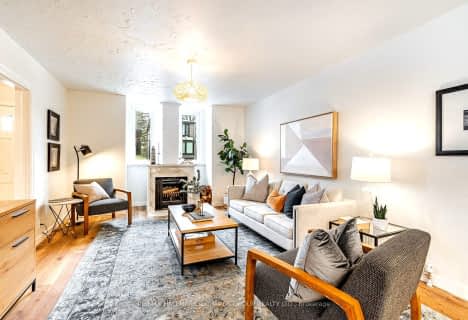
Bloorview School Authority
Elementary: Hospital
0.87 km
Park Lane Public School
Elementary: Public
1.56 km
Rolph Road Elementary School
Elementary: Public
1.72 km
St Anselm Catholic School
Elementary: Catholic
1.29 km
Bessborough Drive Elementary and Middle School
Elementary: Public
1.05 km
Northlea Elementary and Middle School
Elementary: Public
0.53 km
Msgr Fraser College (Midtown Campus)
Secondary: Catholic
3.03 km
Leaside High School
Secondary: Public
0.91 km
Don Mills Collegiate Institute
Secondary: Public
3.00 km
North Toronto Collegiate Institute
Secondary: Public
2.72 km
Marc Garneau Collegiate Institute
Secondary: Public
2.35 km
Northern Secondary School
Secondary: Public
2.25 km
$
$2,059,000
- 4 bath
- 3 bed
- 1500 sqft
4 Brynhurst Court, Toronto, Ontario • M4P 2K1 • Mount Pleasant East














