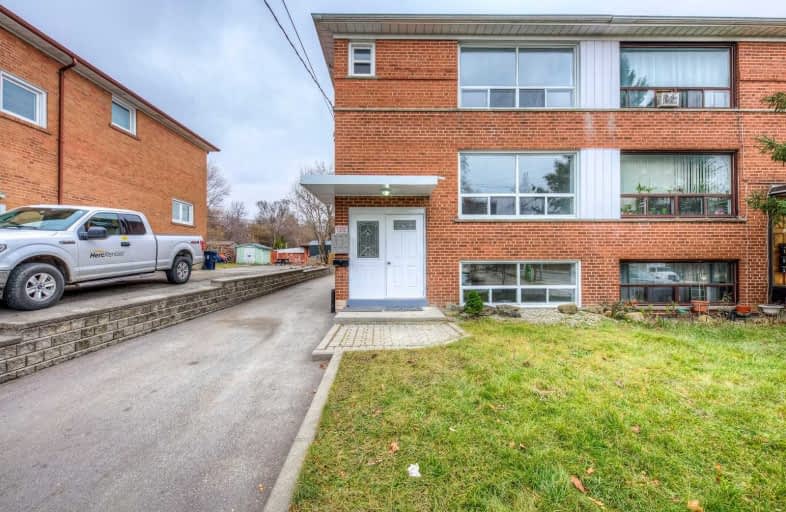Very Walkable
- Most errands can be accomplished on foot.
78
/100
Good Transit
- Some errands can be accomplished by public transportation.
67
/100
Bikeable
- Some errands can be accomplished on bike.
58
/100

Braeburn Junior School
Elementary: Public
2.08 km
St John Vianney Catholic School
Elementary: Catholic
1.34 km
Firgrove Public School
Elementary: Public
1.78 km
Daystrom Public School
Elementary: Public
0.56 km
Gulfstream Public School
Elementary: Public
0.75 km
St Jude Catholic School
Elementary: Catholic
0.62 km
Emery EdVance Secondary School
Secondary: Public
0.32 km
Msgr Fraser College (Norfinch Campus)
Secondary: Catholic
1.68 km
Thistletown Collegiate Institute
Secondary: Public
2.66 km
Emery Collegiate Institute
Secondary: Public
0.35 km
Westview Centennial Secondary School
Secondary: Public
1.45 km
St. Basil-the-Great College School
Secondary: Catholic
2.14 km
-
Riverlea Park
919 Scarlett Rd, Toronto ON M9P 2V3 5.24km -
Irving W. Chapley Community Centre & Park
205 Wilmington Ave, Toronto ON M3H 6B3 11.82km -
Robert Hicks Park
39 Robert Hicks Dr, North York ON 7.38km
-
RBC Royal Bank
95 the Pond Rd (Hollywood Ave), North York ON M3J 0L1 4.2km -
RBC Royal Bank
3336 Keele St (at Sheppard Ave W), Toronto ON M3J 1L5 4.29km -
TD Bank Financial Group
100 New Park Pl, Vaughan ON L4K 0H9 5.5km




