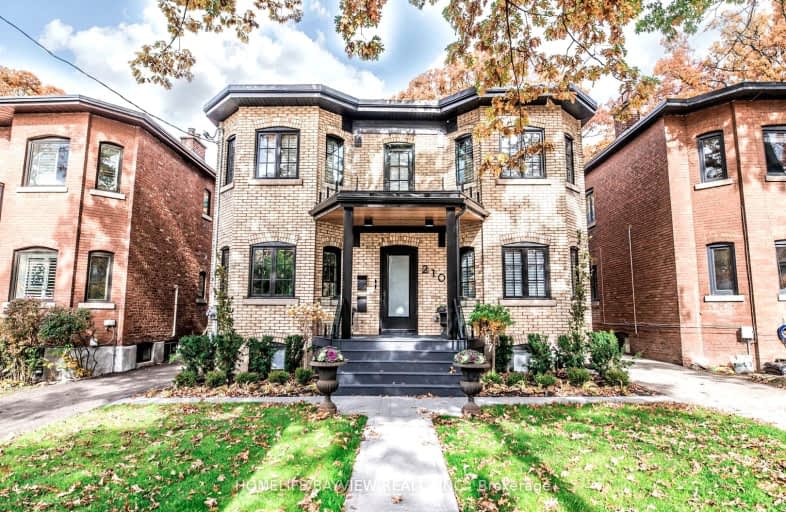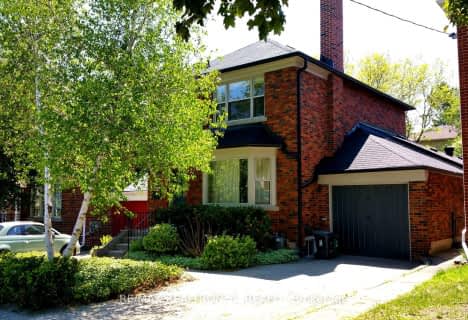Very Walkable
- Most errands can be accomplished on foot.
Excellent Transit
- Most errands can be accomplished by public transportation.
Very Bikeable
- Most errands can be accomplished on bike.

Bennington Heights Elementary School
Elementary: PublicWhitney Junior Public School
Elementary: PublicHodgson Senior Public School
Elementary: PublicOur Lady of Perpetual Help Catholic School
Elementary: CatholicDeer Park Junior and Senior Public School
Elementary: PublicMaurice Cody Junior Public School
Elementary: PublicMsgr Fraser College (Midtown Campus)
Secondary: CatholicMsgr Fraser-Isabella
Secondary: CatholicLeaside High School
Secondary: PublicRosedale Heights School of the Arts
Secondary: PublicNorth Toronto Collegiate Institute
Secondary: PublicNorthern Secondary School
Secondary: Public-
The Red Lantern
228 Merton Street, Toronto, ON M4S 1A1 0.85km -
Ultra
12 St Clair Avenue E, Toronto, ON M4T 1L7 0.97km -
Shenanigans Pub + Patio
11 St Clair Avenue W, Toronto, ON M4V 1K6 1.08km
-
Tim Hortons
381 Mount Pleasant Rd, Toronto, ON M4S 2L5 0.84km -
McDonald's
11 St. Clair Ave East, Toronto, ON M4T 1L8 0.96km -
La Barista Café
22 St Clair Avenue E, Toronto, ON M4T 0.97km
-
GoodLife Fitness
12 St Clair Avenue East, Toronto, ON M4T 1L7 0.97km -
GoodLife Fitness
250 Davisville Ave, Toronto, ON M4S 2L9 1.03km -
Striation 6
33 Davisville Avenue, Toronto, ON M4S 2Y9 1.24km
-
Ava Pharmacy
81 St Clair Avenue E, Toronto, ON M4T 1M7 0.79km -
Marshall's Drug Store
412 Av Summerhill, Toronto, ON M4W 2E4 0.8km -
Shoppers Drug Mart
1507 Yonge Street, Toronto, ON M4T 1Z2 0.99km
-
Bento Sushi
81 St Clair Avenue E, Toronto, ON M4T 1M7 0.74km -
Twisted Indian Wraps
60 St Clair Avenue East, Toronto, ON M4T 1N5 0.78km -
Dolce Bakery
420 Summerhill Avenue, Toronto, ON M4W 2E4 0.81km
-
Yonge Eglinton Centre
2300 Yonge St, Toronto, ON M4P 1E4 2.16km -
Greenwin Square Mall
365 Bloor St E, Toronto, ON M4W 3L4 2.25km -
Leaside Village
85 Laird Drive, Toronto, ON M4G 3T8 2.28km
-
Rosedale's Finest
408 Summerhill Avenue, Toronto, ON M4W 2E4 0.8km -
Summerhill Market
446 Summerhill Avenue, Toronto, ON M4W 2E4 0.82km -
Loblaws
12 Saint Clair Avenue E, Toronto, ON M4T 1L7 0.97km
-
LCBO
10 Scrivener Square, Toronto, ON M4W 3Y9 1.38km -
LCBO
111 St Clair Avenue W, Toronto, ON M4V 1N5 1.47km -
LCBO - Yonge Eglinton Centre
2300 Yonge St, Yonge and Eglinton, Toronto, ON M4P 1E4 2.16km
-
Esso
381 Mount Pleasant Road, Toronto, ON M4S 2L5 0.79km -
Circle K
381 Mt Pleasant Road, Toronto, ON M4S 2L5 0.79km -
Daily Food Mart
8 Pailton Crescent, Toronto, ON M4S 2H8 0.92km
-
Mount Pleasant Cinema
675 Mt Pleasant Rd, Toronto, ON M4S 2N2 1.63km -
Cineplex Cinemas
2300 Yonge Street, Toronto, ON M4P 1E4 2.18km -
Cineplex Cinemas Varsity and VIP
55 Bloor Street W, Toronto, ON M4W 1A5 2.52km
-
Deer Park Public Library
40 St. Clair Avenue E, Toronto, ON M4W 1A7 0.88km -
Toronto Public Library - Mount Pleasant
599 Mount Pleasant Road, Toronto, ON M4S 2M5 1.42km -
Toronto Public Library - Leaside
165 McRae Drive, Toronto, ON M4G 1S8 1.99km
-
SickKids
555 University Avenue, Toronto, ON M5G 1X8 0.6km -
MCI Medical Clinics
160 Eglinton Avenue E, Toronto, ON M4P 3B5 2.01km -
Toronto Grace Hospital
650 Church Street, Toronto, ON M4Y 2G5 2.39km














