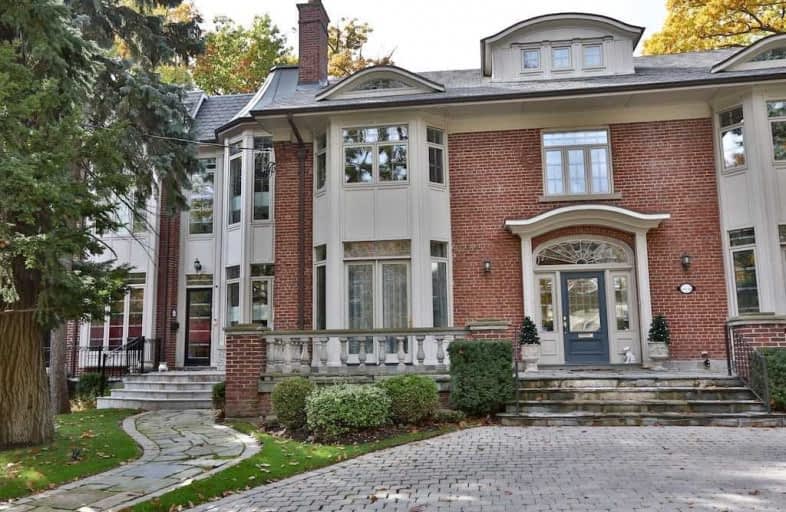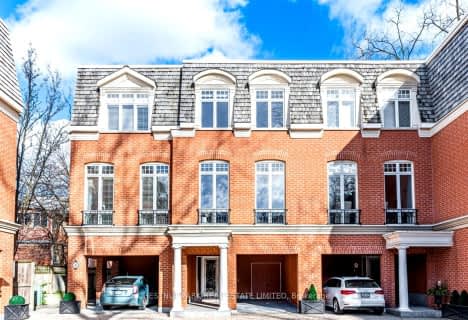
Cottingham Junior Public School
Elementary: Public
0.96 km
Holy Rosary Catholic School
Elementary: Catholic
0.59 km
Hillcrest Community School
Elementary: Public
0.80 km
Huron Street Junior Public School
Elementary: Public
1.40 km
Brown Junior Public School
Elementary: Public
0.53 km
Forest Hill Junior and Senior Public School
Elementary: Public
1.52 km
Msgr Fraser Orientation Centre
Secondary: Catholic
1.80 km
West End Alternative School
Secondary: Public
2.47 km
Msgr Fraser College (Alternate Study) Secondary School
Secondary: Catholic
1.75 km
Loretto College School
Secondary: Catholic
2.00 km
Harbord Collegiate Institute
Secondary: Public
2.44 km
Central Technical School
Secondary: Public
2.19 km
$
$3,199,000
- 4 bath
- 3 bed
- 2000 sqft
Th01-761 Bay Street, Toronto, Ontario • M5G 2R2 • Bay Street Corridor
$
$2,620,000
- 4 bath
- 3 bed
- 3000 sqft
T.H. -1086 Bay Street, Toronto, Ontario • M5S 0A3 • Bay Street Corridor






